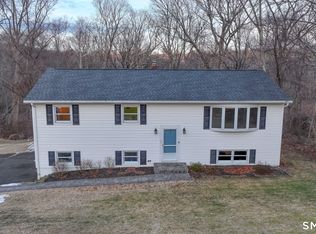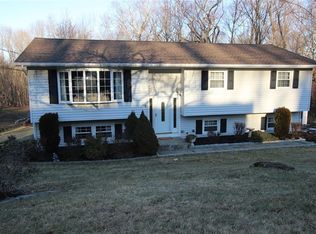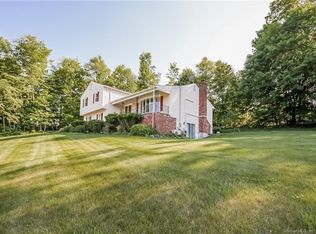Sold for $495,000
$495,000
21 Eastwood Road, Danbury, CT 06811
3beds
2,388sqft
Single Family Residence
Built in 1970
0.52 Acres Lot
$577,300 Zestimate®
$207/sqft
$4,490 Estimated rent
Home value
$577,300
$548,000 - $606,000
$4,490/mo
Zestimate® history
Loading...
Owner options
Explore your selling options
What's special
LOCATION, LOCATION! Charming 3-4 bedroom Ranch on quiet road minutes from the 84 on ramp. Upon entering, the attractive foyer opens up into your sunken living room with 14 foot ceilings, brick accent wall with wood-burning fireplace and gleaming hardwood floors which run throughout most of the main level. The kitchen offers stainless steel appliances and a large eat-in area. The dining room features chair rail accents and a slider that opens to a large deck. Main hall bathroom offers a granite shower surround and floors. The primary bedroom features double closets and full bathroom with a marble shower surround. The second bedroom boasts built-ins for additional storage. The third bedroom is ideal for an office or guest space. The finished lower level with walkout and newer slider offers a recreation room, additional bedroom, and full bathroom with laundry area. A separate workshop in the basement provides additional function to the space. Extra features include a 5 year old Peerless Boiler providing energy efficient heat and both levels of the entire property were professionally painted. Move quick, this one won't last!
Zillow last checked: 8 hours ago
Listing updated: September 21, 2023 at 11:59am
Listed by:
David Aurigemma 860-406-5044,
Regency Real Estate, LLC 860-945-9868
Bought with:
Pam Blecker, RES.0793514
Keller Williams Realty Partner
Laura Fasciglione
Keller Williams Realty Partner
Source: Smart MLS,MLS#: 170578777
Facts & features
Interior
Bedrooms & bathrooms
- Bedrooms: 3
- Bathrooms: 3
- Full bathrooms: 3
Kitchen
- Level: Main
Heating
- Baseboard, Oil
Cooling
- Window Unit(s)
Appliances
- Included: Oven/Range, Refrigerator, Dishwasher, Water Heater
- Laundry: Lower Level
Features
- Basement: Finished,Heated,Walk-Out Access,Liveable Space,Storage Space
- Attic: Pull Down Stairs
- Number of fireplaces: 1
Interior area
- Total structure area: 2,388
- Total interior livable area: 2,388 sqft
- Finished area above ground: 1,344
- Finished area below ground: 1,044
Property
Parking
- Total spaces: 2
- Parking features: Attached
- Attached garage spaces: 2
Lot
- Size: 0.52 Acres
- Features: Few Trees, Sloped
Details
- Parcel number: 71551
- Zoning: RA40
Construction
Type & style
- Home type: SingleFamily
- Architectural style: Ranch
- Property subtype: Single Family Residence
Materials
- Wood Siding
- Foundation: Concrete Perimeter
- Roof: Asphalt
Condition
- New construction: No
- Year built: 1970
Utilities & green energy
- Sewer: Septic Tank
- Water: Well
Community & neighborhood
Location
- Region: Danbury
Price history
| Date | Event | Price |
|---|---|---|
| 9/21/2023 | Sold | $495,000-1%$207/sqft |
Source: | ||
| 7/5/2023 | Pending sale | $500,000+2.2%$209/sqft |
Source: | ||
| 6/30/2023 | Listed for sale | $489,000+20.7%$205/sqft |
Source: | ||
| 12/29/2017 | Listing removed | $2,500$1/sqft |
Source: N/A Report a problem | ||
| 9/29/2017 | Listed for rent | $2,500$1/sqft |
Source: N/A Report a problem | ||
Public tax history
| Year | Property taxes | Tax assessment |
|---|---|---|
| 2025 | $7,113 +2.3% | $284,620 |
| 2024 | $6,956 +4.8% | $284,620 |
| 2023 | $6,640 +22.9% | $284,620 +48.7% |
Find assessor info on the county website
Neighborhood: 06811
Nearby schools
GreatSchools rating
- 4/10King Street Primary SchoolGrades: K-3Distance: 1.5 mi
- 2/10Broadview Middle SchoolGrades: 6-8Distance: 1.9 mi
- 2/10Danbury High SchoolGrades: 9-12Distance: 0.2 mi
Get pre-qualified for a loan
At Zillow Home Loans, we can pre-qualify you in as little as 5 minutes with no impact to your credit score.An equal housing lender. NMLS #10287.
Sell with ease on Zillow
Get a Zillow Showcase℠ listing at no additional cost and you could sell for —faster.
$577,300
2% more+$11,546
With Zillow Showcase(estimated)$588,846


