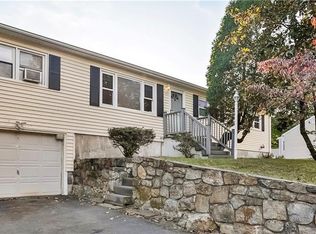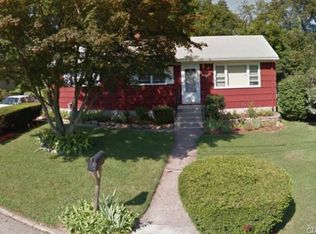Sold for $380,000
$380,000
21 Eastwood Road, Bridgeport, CT 06606
3beds
1,932sqft
Single Family Residence
Built in 1963
0.33 Acres Lot
$388,100 Zestimate®
$197/sqft
$2,489 Estimated rent
Maximize your home sale
Get more eyes on your listing so you can sell faster and for more.
Home value
$388,100
$349,000 - $431,000
$2,489/mo
Zestimate® history
Loading...
Owner options
Explore your selling options
What's special
Pride in ownership is felt as soon as you walk in to this ranch style home. Property features 7 rooms 3 bedrooms 1 full bath finished lower level with fireplace, wet bar and pool table.. The yard is an oversized lot for the neighborhood and has an above ground heated pool for summer fun. Lets not forget the 2 car oversized garage with 3 season sun room off the side facing the pool and yard. This home is located on the Trumbull line and minutes to shopping, train, highways and Sacred Heart U...
Zillow last checked: 8 hours ago
Listing updated: August 26, 2025 at 08:39am
Listed by:
Luigi Dipalma 203-449-6620,
Real Estate Two 203-926-1122
Bought with:
Tony Persaud, RES.0806444
KW Legacy Partners
Source: Smart MLS,MLS#: 24108844
Facts & features
Interior
Bedrooms & bathrooms
- Bedrooms: 3
- Bathrooms: 1
- Full bathrooms: 1
Primary bedroom
- Level: Main
Bedroom
- Level: Main
Bedroom
- Level: Main
Dining room
- Level: Main
Family room
- Level: Lower
Kitchen
- Level: Main
Living room
- Features: Ceiling Fan(s), Fireplace, Hardwood Floor
- Level: Main
Heating
- Forced Air, Gas In Street
Cooling
- Central Air
Appliances
- Included: Gas Range, Refrigerator, Gas Water Heater, Water Heater, Tankless Water Heater
- Laundry: Lower Level, Mud Room
Features
- Basement: Full,Partially Finished
- Attic: Access Via Hatch
- Number of fireplaces: 1
Interior area
- Total structure area: 1,932
- Total interior livable area: 1,932 sqft
- Finished area above ground: 1,104
- Finished area below ground: 828
Property
Parking
- Total spaces: 2
- Parking features: Detached
- Garage spaces: 2
Features
- Exterior features: Breezeway
- Has private pool: Yes
- Pool features: Above Ground
- Fencing: Wood
Lot
- Size: 0.33 Acres
- Features: Level
Details
- Additional structures: Shed(s)
- Parcel number: 42676
- Zoning: RA
Construction
Type & style
- Home type: SingleFamily
- Architectural style: Ranch
- Property subtype: Single Family Residence
Materials
- Vinyl Siding
- Foundation: Concrete Perimeter
- Roof: Asphalt
Condition
- New construction: No
- Year built: 1963
Utilities & green energy
- Sewer: Public Sewer
- Water: Public
Community & neighborhood
Location
- Region: Bridgeport
Price history
| Date | Event | Price |
|---|---|---|
| 8/25/2025 | Sold | $380,000-2.5%$197/sqft |
Source: | ||
| 8/18/2025 | Pending sale | $389,900$202/sqft |
Source: | ||
| 7/2/2025 | Listed for sale | $389,900$202/sqft |
Source: | ||
Public tax history
| Year | Property taxes | Tax assessment |
|---|---|---|
| 2025 | $7,148 | $164,520 |
| 2024 | $7,148 | $164,520 |
| 2023 | $7,148 | $164,520 |
Find assessor info on the county website
Neighborhood: Resevoir
Nearby schools
GreatSchools rating
- 3/10Cross SchoolGrades: PK-8Distance: 0.2 mi
- 5/10Aerospace/Hydrospace Engineering And Physical Sciences High SchoolGrades: 9-12Distance: 0.7 mi
- 6/10Biotechnology Research And Zoological Studies High At The FaGrades: 9-12Distance: 0.7 mi

Get pre-qualified for a loan
At Zillow Home Loans, we can pre-qualify you in as little as 5 minutes with no impact to your credit score.An equal housing lender. NMLS #10287.

