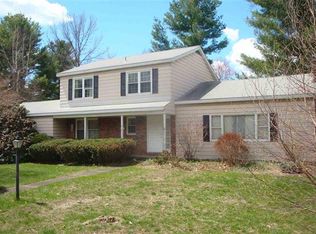Closed
$642,500
21 Eastview Terrace, Rensselaer, NY 12144
4beds
2,946sqft
Single Family Residence, Residential
Built in 1975
1.03 Acres Lot
$-- Zestimate®
$218/sqft
$4,009 Estimated rent
Home value
Not available
Estimated sales range
Not available
$4,009/mo
Zestimate® history
Loading...
Owner options
Explore your selling options
What's special
OPEN HOUSE CANCELLED - ACCEPTED OFFER! Welcome to 21 Eastview Terrace, a stunning 4-bed, 3-bath custom center hall colonial on a beautifully landscaped acre in sought-after North Greenbush. A stately front portico with four columns welcomes you into 3,000 sq ft of elegance featuring a grand 2-story foyer, new engineered hardwood floors, spacious open kitchen/living room with wood-burning fireplace, pantry and a formal dining room. First-floor full bath, versatile family room, and primary suite with walk-in closet and en suite bath. Heated 2-car attached garage, partially finished basement w/ gas FP & Bilco doors. Enjoy morning coffee overlooking the private backyard oasis with an inground pool, patio, and shed. Public water, supplement well, and natural gas heat.
Zillow last checked: 8 hours ago
Listing updated: June 27, 2025 at 01:59pm
Listed by:
Amanda L Hart 518-366-6974,
Miranda Real Estate Group, Inc
Bought with:
Susan Lansley, 10401273271
Coldwell Banker Prime Properties
Source: Global MLS,MLS#: 202515782
Facts & features
Interior
Bedrooms & bathrooms
- Bedrooms: 4
- Bathrooms: 3
- Full bathrooms: 3
Primary bedroom
- Level: Second
Bedroom
- Level: Second
Bedroom
- Level: Second
Bedroom
- Level: Second
Primary bathroom
- Level: Second
Full bathroom
- Level: First
Full bathroom
- Level: Second
Basement
- Description: Living Space
- Level: Basement
Dining room
- Level: First
Family room
- Level: First
Kitchen
- Level: First
Living room
- Level: First
Heating
- Baseboard, Hot Water, Natural Gas
Cooling
- Window Unit(s)
Appliances
- Included: Dishwasher, Microwave, Oven, Range, Refrigerator
- Laundry: Other, Main Level
Features
- Eat-in Kitchen
- Flooring: Tile, Vinyl, Hardwood
- Basement: Bilco Doors,Finished,Partial,Sump Pump,Walk-Out Access
- Number of fireplaces: 1
- Fireplace features: Living Room
Interior area
- Total structure area: 2,946
- Total interior livable area: 2,946 sqft
- Finished area above ground: 2,946
- Finished area below ground: 450
Property
Parking
- Total spaces: 7
- Parking features: Off Street, Paved, Attached, Circular Driveway, Driveway
- Garage spaces: 2
- Has uncovered spaces: Yes
Features
- Exterior features: None
- Pool features: In Ground
- Fencing: Back Yard
Lot
- Size: 1.03 Acres
- Features: Level, Landscaped
Details
- Additional structures: Shed(s)
- Parcel number: 383200 134.18110.1
- Special conditions: Standard
Construction
Type & style
- Home type: SingleFamily
- Architectural style: Colonial
- Property subtype: Single Family Residence, Residential
Materials
- Aluminum Siding, Stone
- Roof: Shingle,Asphalt
Condition
- Updated/Remodeled
- New construction: No
- Year built: 1975
Utilities & green energy
- Sewer: Septic Tank
- Water: Public
Community & neighborhood
Location
- Region: Rensselaer
Price history
| Date | Event | Price |
|---|---|---|
| 6/27/2025 | Sold | $642,500+2.8%$218/sqft |
Source: | ||
| 4/27/2025 | Pending sale | $625,000$212/sqft |
Source: | ||
| 4/23/2025 | Listed for sale | $625,000+19%$212/sqft |
Source: | ||
| 12/5/2022 | Sold | $525,000-9.3%$178/sqft |
Source: | ||
| 9/17/2022 | Pending sale | $579,000$197/sqft |
Source: | ||
Public tax history
| Year | Property taxes | Tax assessment |
|---|---|---|
| 2022 | -- | $88,500 |
| 2021 | -- | $88,500 |
| 2020 | -- | $88,500 |
Find assessor info on the county website
Neighborhood: 12144
Nearby schools
GreatSchools rating
- 6/10Bell Top SchoolGrades: K-5Distance: 0.7 mi
- 7/10Howard L Goff SchoolGrades: 6-8Distance: 5 mi
- 8/10Columbia High SchoolGrades: 9-12Distance: 2.2 mi
Schools provided by the listing agent
- High: Columbia
Source: Global MLS. This data may not be complete. We recommend contacting the local school district to confirm school assignments for this home.
