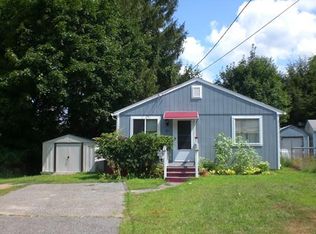Sold for $220,000
$220,000
21 Eagle St, Ware, MA 01082
2beds
976sqft
Single Family Residence
Built in 1950
5,820 Square Feet Lot
$226,400 Zestimate®
$225/sqft
$1,747 Estimated rent
Home value
$226,400
$192,000 - $267,000
$1,747/mo
Zestimate® history
Loading...
Owner options
Explore your selling options
What's special
Cozy 2bed, 1 bath bungalow with fully fenced in back yard waiting for you to call it home. Step inside to bright open floor plan with an inviting living room that flows into a generous kitchen with plenty of dining area and a large pantry for extra storage. Stackable washer/ dryer conveniently located in the full bath area, across the hall from the 2 bedrooms. Backyard is fully fenced in, has a large shed with electricity for storage or perfect hobby or workshop. Conveniently located to major routes for easy commuting or shopping, yet quiet and peaceful. Perfect starter home or downsizing. Updated electrical, brand new hot water heater This one won't last!!
Zillow last checked: 8 hours ago
Listing updated: August 08, 2025 at 11:39am
Listed by:
Wheway Group 413-478-1166,
Coldwell Banker Realty - Western MA 413-567-8931,
Kerrie Baldwin 413-847-0831
Bought with:
Shannon Madigan
Milestone Real Estate LLC
Source: MLS PIN,MLS#: 73380422
Facts & features
Interior
Bedrooms & bathrooms
- Bedrooms: 2
- Bathrooms: 1
- Full bathrooms: 1
Primary bedroom
- Features: Closet, Flooring - Wall to Wall Carpet
- Level: First
Bedroom 2
- Features: Closet, Flooring - Wall to Wall Carpet
- Level: First
Bathroom 1
- Features: Bathroom - Full, Bathroom - With Tub & Shower, Dryer Hookup - Electric, Washer Hookup
- Level: First
Kitchen
- Features: Flooring - Laminate, Dining Area, Pantry, Open Floorplan, Recessed Lighting
- Level: First
Living room
- Features: Flooring - Wall to Wall Carpet, Open Floorplan
- Level: First
Heating
- Central, Propane
Cooling
- Window Unit(s)
Appliances
- Included: Electric Water Heater, Water Heater, Range, Dishwasher, Refrigerator, Washer, Dryer
- Laundry: Electric Dryer Hookup
Features
- Internet Available - Unknown
- Flooring: Carpet, Laminate
- Basement: Bulkhead,Concrete,Unfinished
- Has fireplace: No
Interior area
- Total structure area: 976
- Total interior livable area: 976 sqft
- Finished area above ground: 976
Property
Parking
- Total spaces: 3
- Parking features: Off Street
- Uncovered spaces: 3
Features
- Exterior features: Storage, Fenced Yard
- Fencing: Fenced/Enclosed,Fenced
Lot
- Size: 5,820 sqft
- Features: Level
Details
- Parcel number: 3419322
- Zoning: DTR
Construction
Type & style
- Home type: SingleFamily
- Architectural style: Bungalow
- Property subtype: Single Family Residence
Materials
- Frame
- Foundation: Concrete Perimeter, Irregular
- Roof: Shingle
Condition
- Year built: 1950
Utilities & green energy
- Electric: Circuit Breakers
- Sewer: Public Sewer
- Water: Public
- Utilities for property: for Electric Range, for Electric Dryer
Community & neighborhood
Community
- Community features: Public Transportation, Shopping, Tennis Court(s), Park, Walk/Jog Trails, Medical Facility, Laundromat, Bike Path, Conservation Area, House of Worship, Public School
Location
- Region: Ware
Other
Other facts
- Listing terms: Seller W/Participate
- Road surface type: Paved
Price history
| Date | Event | Price |
|---|---|---|
| 8/8/2025 | Sold | $220,000+12.8%$225/sqft |
Source: MLS PIN #73380422 Report a problem | ||
| 5/29/2025 | Contingent | $194,999$200/sqft |
Source: MLS PIN #73380422 Report a problem | ||
| 5/27/2025 | Listed for sale | $194,999+68.1%$200/sqft |
Source: MLS PIN #73380422 Report a problem | ||
| 12/18/2020 | Sold | $116,000+5.5%$119/sqft |
Source: Public Record Report a problem | ||
| 10/6/2020 | Pending sale | $110,000$113/sqft |
Source: Lamacchia Realty, Inc. #72736753 Report a problem | ||
Public tax history
| Year | Property taxes | Tax assessment |
|---|---|---|
| 2025 | $2,193 +3.6% | $145,600 +12.3% |
| 2024 | $2,116 +3.9% | $129,600 +9.8% |
| 2023 | $2,037 +2.4% | $118,000 +14.7% |
Find assessor info on the county website
Neighborhood: 01082
Nearby schools
GreatSchools rating
- 4/10Stanley M Koziol Elementary SchoolGrades: PK-3Distance: 0.8 mi
- 2/10Ware Junior/Senior High SchoolGrades: 7-12Distance: 1 mi
- 6/10Ware Middle SchoolGrades: 4-6Distance: 0.9 mi
Get pre-qualified for a loan
At Zillow Home Loans, we can pre-qualify you in as little as 5 minutes with no impact to your credit score.An equal housing lender. NMLS #10287.
Sell with ease on Zillow
Get a Zillow Showcase℠ listing at no additional cost and you could sell for —faster.
$226,400
2% more+$4,528
With Zillow Showcase(estimated)$230,928
