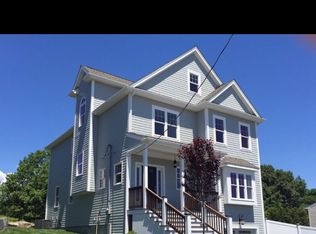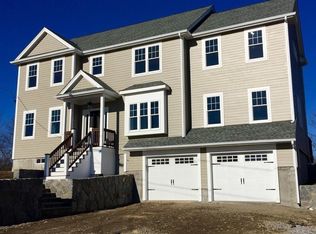Sold for $1,380,000 on 10/20/23
$1,380,000
21 Eagle St, Boston, MA 02132
4beds
2,849sqft
Single Family Residence
Built in 2015
8,000 Square Feet Lot
$-- Zestimate®
$484/sqft
$4,984 Estimated rent
Home value
Not available
Estimated sales range
Not available
$4,984/mo
Zestimate® history
Loading...
Owner options
Explore your selling options
What's special
Breathe easy when you enter this gorgeous meticulously maintained designer home. Every room in this house has been thoughtfully decorated and cared for, and it looks and feels like it did the day it was finished. With 3 stories of living space and room in the basement for a gym/bonus room, you will have room for everyone in your family or all of your hobbies. An ample foyer with tall ceilings greets your guests on the main level and walks into a beautiful dining space that flows perfectly into a breakfast nook and a large gourmet kitchen with stainless steal appliances, granite, custom cabinets, wine fridge, and built-in microwave. Kitchen leads out to a perfect deck that overlooks the backyard and wooded privacy. The living room is anchored by a custom marble fireplace powered by the flick of a button. The second level features 4 bedrooms and 2 full baths w/ a lovely primary suite complete with walk-in closet and large en-suite bathroom. Level 3 is huge with a full bath and bedroom.
Zillow last checked: 8 hours ago
Listing updated: October 23, 2023 at 07:35am
Listed by:
Regan Peterman 781-934-7308,
South Shore Sotheby's International Realty 781-934-2000
Bought with:
Roy Mazraani
Coldwell Banker Realty - Canton
Source: MLS PIN,MLS#: 73149087
Facts & features
Interior
Bedrooms & bathrooms
- Bedrooms: 4
- Bathrooms: 4
- Full bathrooms: 3
- 1/2 bathrooms: 1
Primary bedroom
- Features: Bathroom - Full, Bathroom - Double Vanity/Sink, Ceiling Fan(s), Walk-In Closet(s), Flooring - Hardwood, Double Vanity, Recessed Lighting
- Level: Second
- Area: 204
- Dimensions: 17 x 12
Bedroom 2
- Features: Closet, Flooring - Hardwood, Recessed Lighting
- Level: Second
- Area: 156
- Dimensions: 13 x 12
Bedroom 3
- Features: Closet, Flooring - Hardwood, Recessed Lighting
- Level: Second
- Area: 132
- Dimensions: 12 x 11
Bedroom 4
- Features: Closet, Flooring - Hardwood, Recessed Lighting
- Level: Second
- Area: 154
- Dimensions: 14 x 11
Bedroom 5
- Features: Bathroom - Full, Flooring - Hardwood, Recessed Lighting
- Level: Third
Primary bathroom
- Features: Yes
Bathroom 1
- Features: Bathroom - Half, Flooring - Stone/Ceramic Tile
- Level: First
Bathroom 2
- Level: Second
- Area: 78
- Dimensions: 13 x 6
Bathroom 3
- Level: Second
- Area: 99
- Dimensions: 11 x 9
Dining room
- Features: Flooring - Hardwood, Window(s) - Picture, Recessed Lighting, Wainscoting, Lighting - Pendant
- Level: Main,First
- Area: 195
- Dimensions: 15 x 13
Family room
- Features: Bathroom - Full, Flooring - Hardwood
- Level: Third
- Area: 512
- Dimensions: 32 x 16
Kitchen
- Features: Closet/Cabinets - Custom Built, Flooring - Hardwood, Window(s) - Bay/Bow/Box, Dining Area, Pantry, Countertops - Stone/Granite/Solid, Countertops - Upgraded, Wet Bar, Breakfast Bar / Nook, Deck - Exterior, Exterior Access, Recessed Lighting, Wine Chiller, Lighting - Pendant
- Level: Main,First
- Area: 221
- Dimensions: 17 x 13
Living room
- Features: Flooring - Hardwood, Recessed Lighting
- Level: Main,First
- Area: 280
- Dimensions: 20 x 14
Heating
- Oil, Hydro Air
Cooling
- Central Air
Appliances
- Laundry: Second Floor
Features
- Bathroom, Central Vacuum
- Flooring: Wood, Tile
- Doors: Insulated Doors
- Windows: Insulated Windows, Storm Window(s)
- Basement: Full,Garage Access
- Number of fireplaces: 1
- Fireplace features: Living Room
Interior area
- Total structure area: 2,849
- Total interior livable area: 2,849 sqft
Property
Parking
- Total spaces: 4
- Parking features: Attached, Under, Garage Door Opener, Off Street, Tandem, Driveway, Paved
- Attached garage spaces: 2
- Has uncovered spaces: Yes
Features
- Patio & porch: Deck
- Exterior features: Rain Gutters, Professional Landscaping, Sprinkler System
Lot
- Size: 8,000 sqft
- Features: Wooded, Gentle Sloping
Details
- Parcel number: W:20 P:03305 S:010,4983118
- Zoning: R1
Construction
Type & style
- Home type: SingleFamily
- Architectural style: Colonial
- Property subtype: Single Family Residence
Materials
- Frame
- Foundation: Concrete Perimeter
- Roof: Shingle
Condition
- Year built: 2015
Utilities & green energy
- Electric: 200+ Amp Service
- Sewer: Public Sewer
- Water: Public
- Utilities for property: for Electric Range, for Electric Oven, for Electric Dryer, Icemaker Connection
Community & neighborhood
Security
- Security features: Security System
Community
- Community features: Public Transportation, Shopping, Pool, Tennis Court(s), Park, Walk/Jog Trails, Golf, Medical Facility, Laundromat, Bike Path, Conservation Area, Highway Access, House of Worship, Private School, Public School, T-Station, University
Location
- Region: Boston
Other
Other facts
- Listing terms: Seller W/Participate
Price history
| Date | Event | Price |
|---|---|---|
| 10/20/2023 | Sold | $1,380,000+0.4%$484/sqft |
Source: MLS PIN #73149087 Report a problem | ||
| 8/22/2023 | Contingent | $1,375,000$483/sqft |
Source: MLS PIN #73149087 Report a problem | ||
| 8/16/2023 | Listed for sale | $1,375,000+70.8%$483/sqft |
Source: MLS PIN #73149087 Report a problem | ||
| 10/28/2016 | Sold | $805,000$283/sqft |
Source: Agent Provided Report a problem | ||
Public tax history
| Year | Property taxes | Tax assessment |
|---|---|---|
| 2016 | $1,653 +274.8% | $150,300 +312.9% |
| 2015 | $441 | $36,400 |
Find assessor info on the county website
Neighborhood: West Roxbury
Nearby schools
GreatSchools rating
- 5/10Kilmer K-8 SchoolGrades: PK-8Distance: 0.5 mi
- 5/10William H Ohrenberger SchoolGrades: 3-8Distance: 0.7 mi

Get pre-qualified for a loan
At Zillow Home Loans, we can pre-qualify you in as little as 5 minutes with no impact to your credit score.An equal housing lender. NMLS #10287.

