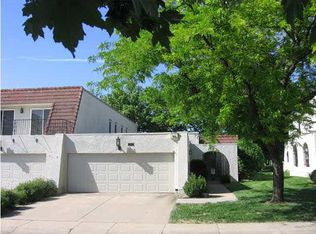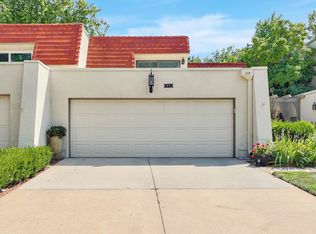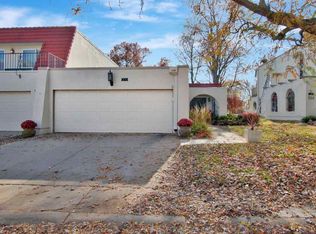Sold
Price Unknown
21 E Via Roma St, Wichita, KS 67230
3beds
2,738sqft
Comm Hsing/Condo/TH/Co-Op
Built in 1972
-- sqft lot
$284,200 Zestimate®
$--/sqft
$2,247 Estimated rent
Home value
$284,200
$259,000 - $313,000
$2,247/mo
Zestimate® history
Loading...
Owner options
Explore your selling options
What's special
Fantastic Villa with patio overlooking tee #7 on Crestview Country Club. Two large bedrooms with balconies and bathrooms adorn the 2nd floor with lovely views. Third bedroom is on main floor, which could also be utilized as an office. Gas fireplace will keep you cozy during the chilly months. The finished basement includes a large gathering area as well as a wet bar for entertaining. Invite your friends over to enjoy the Wichita Open that Crestview Country Club hosts every year! Membership to CCC is required to avail their facilities. HOA dues/covenants are subject to change. Please bear with us as we learn of developments.
Zillow last checked: 8 hours ago
Listing updated: March 07, 2025 at 07:04pm
Listed by:
Penny Wright CELL:316-393-8591,
Berkshire Hathaway PenFed Realty
Source: SCKMLS,MLS#: 642218
Facts & features
Interior
Bedrooms & bathrooms
- Bedrooms: 3
- Bathrooms: 3
- Full bathrooms: 3
Primary bedroom
- Description: Carpet
- Level: Upper
- Area: 435
- Dimensions: 29'x15'
Bedroom
- Description: Carpet
- Level: Upper
- Area: 216
- Dimensions: 18x12'
Bedroom
- Description: Carpet
- Level: Main
- Area: 186
- Dimensions: 15.5x12'
Dining room
- Level: Main
- Area: 180
- Dimensions: 15x12
Family room
- Level: Basement
- Area: 472.5
- Dimensions: 27x17.5
Kitchen
- Description: Tile
- Level: Main
- Area: 169
- Dimensions: 13x13'
Living room
- Description: Carpet
- Level: Main
- Area: 261.8
- Dimensions: 17'x15.4
Heating
- Zoned, Natural Gas, Electric
Cooling
- Central Air, Zoned, Electric
Appliances
- Included: Dishwasher, Disposal, Refrigerator, Range, Humidifier
- Laundry: In Basement, 220 equipment
Features
- Walk-In Closet(s), Wet Bar
- Doors: Storm Door(s)
- Windows: Storm Window(s)
- Basement: Partially Finished
- Number of fireplaces: 1
- Fireplace features: One, Living Room, Gas, Gas Starter
Interior area
- Total interior livable area: 2,738 sqft
- Finished area above ground: 2,252
- Finished area below ground: 486
Property
Parking
- Total spaces: 2
- Parking features: Attached, Garage Door Opener, Oversized
- Garage spaces: 2
Features
- Levels: Two
- Stories: 2
- Patio & porch: Patio, Deck
- Exterior features: Balcony, Guttering - ALL, Sprinkler System, Other
- Pool features: Community
Lot
- Features: Cul-De-Sac, On Golf Course
Details
- Parcel number: 00278198
Construction
Type & style
- Home type: Condo
- Architectural style: Pueblo
- Property subtype: Comm Hsing/Condo/TH/Co-Op
Materials
- Foundation: Partial, Day Light, Crawl Space
- Roof: Other
Condition
- Year built: 1972
Utilities & green energy
- Gas: Natural Gas Available
- Utilities for property: Sewer Available, Natural Gas Available, Public
Community & neighborhood
Security
- Security features: Security Lights
Community
- Community features: Sidewalks, Clubhouse, Golf, Greenbelt, Lake, Tennis Court(s), Add’l Dues May Apply
Location
- Region: Wichita
- Subdivision: VILLAS
HOA & financial
HOA
- Has HOA: Yes
- HOA fee: $4,388 annually
- Services included: Maintenance Grounds, Snow Removal, Trash, Water, Gen. Upkeep for Common Ar
Other
Other facts
- Ownership: Individual
- Road surface type: Paved
Price history
Price history is unavailable.
Public tax history
Tax history is unavailable.
Neighborhood: 67230
Nearby schools
GreatSchools rating
- 7/10Cottonwood Elementary SchoolGrades: K-5Distance: 3 mi
- 8/10Andover Middle SchoolGrades: 6-8Distance: 3.1 mi
- 9/10Andover High SchoolGrades: 9-12Distance: 3.1 mi
Schools provided by the listing agent
- Elementary: Martin
- Middle: Andover
- High: Andover
Source: SCKMLS. This data may not be complete. We recommend contacting the local school district to confirm school assignments for this home.


