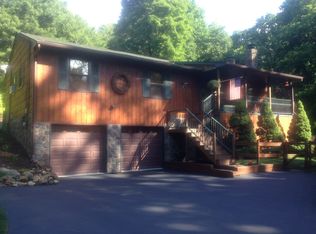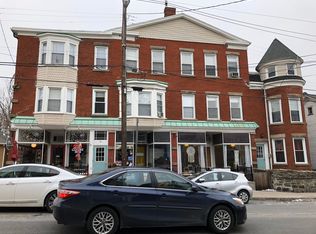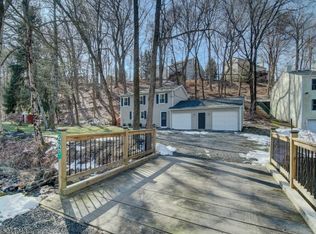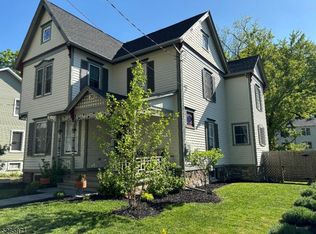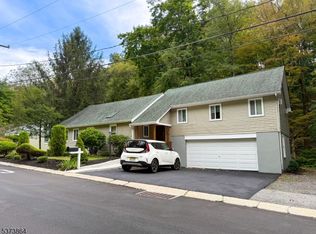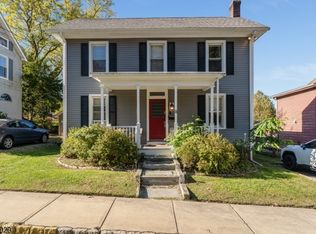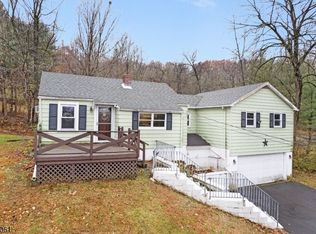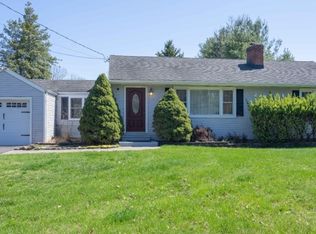OH CANCELLED DECEMBER 14th! Nestled in the heart of High Bridge is a captivating home filled with character, beauty, and surrounded by community. With its combination of modern functionality and elegance, antique house charm, and proximity to sought-after amenities, this home offers a rare opportunity to embrace a lifestyle of comfort, tranquility, and adventure. An open feel and glistening hardwood floors bring a sense of grandeur to the Dining Room and Living Room, both glistening with sunlight coming through the oversized windows and high ceilings. A fired-up wood stove while watching the snow fall outside gives a sense of living in a snow globe! The roomy Kitchen offers plentiful cabinet and countertop space and enters into a large Sunroom/Laundry Room, taking you down to the finished Lower Level with Rec Room and Office. The grand staircase takes you up to the Primary Bedroom retreat with a large closet, two additional spacious Bedrooms, all three with beautiful hardwood flooring and high ceilings, and a luxurious Full Bath. Outside offers a beautiful slate patio and level and open backyard with private, off-street parking. Situated conveniently down the street from the Nassau Biking/Hiking Trails and walkable to Union Forge Park and Lake Solitude. High Bridge is a wonderful community-driven town with frequent events including the Soapbox Derby, Movies in the Park, numerous parks and trails including the Columbia Trail, and even has its own Dog Park! Welcome Home!
Active
$459,000
21 East Main Street, High Bridge Boro, NJ 08829
3beds
1,757sqft
Est.:
Single Family Residence
Built in 1885
6,534 Square Feet Lot
$459,900 Zestimate®
$261/sqft
$-- HOA
What's special
- 31 days |
- 828 |
- 39 |
Likely to sell faster than
Zillow last checked: 18 hours ago
Listing updated: December 14, 2025 at 01:08am
Listed by:
Lauren Hamlin 908-339-7910,
Coldwell Banker Realty
Source: GSMLS,MLS#: 3997723
Tour with a local agent
Facts & features
Interior
Bedrooms & bathrooms
- Bedrooms: 3
- Bathrooms: 1
- Full bathrooms: 1
Bedroom 1
- Level: Second
- Area: 182
- Dimensions: 14 x 13
Bedroom 2
- Level: Second
- Area: 180
- Dimensions: 15 x 12
Bedroom 3
- Level: Second
- Area: 150
- Dimensions: 15 x 10
Dining room
- Features: Formal Dining Room
- Level: First
- Area: 216
- Dimensions: 18 x 12
Kitchen
- Features: Eat-in Kitchen
- Level: First
- Area: 160
- Dimensions: 16 x 10
Living room
- Level: First
- Area: 360
- Dimensions: 20 x 18
Basement
- Features: Office, Rec Room, Utility Room
Heating
- 1 Unit, Baseboard - Hotwater, Oil Tank Above Ground - Outside
Cooling
- House Exhaust Fan, Window Unit(s)
Appliances
- Included: Carbon Monoxide Detector, Gas Cooktop, Dishwasher, Dryer, Microwave, Refrigerator, Wall Oven(s) - Electric, Washer, Electric Water Heater
- Laundry: Level 1
Features
- Sunroom, Rec Room, Office
- Flooring: Carpet, Tile, Wood
- Windows: Thermal Windows/Doors
- Basement: Yes,Finished
- Number of fireplaces: 1
- Fireplace features: Dining Room, Wood Stove-Freestanding
Interior area
- Total structure area: 1,757
- Total interior livable area: 1,757 sqft
Property
Parking
- Parking features: Driveway-Exclusive, Gravel, Off Street
- Has uncovered spaces: Yes
Features
- Patio & porch: Patio
- Exterior features: Sidewalk
Lot
- Size: 6,534 Square Feet
- Dimensions: .15
Details
- Additional structures: Storage Shed
- Parcel number: 1914000360000000120000
Construction
Type & style
- Home type: SingleFamily
- Architectural style: Colonial
- Property subtype: Single Family Residence
Materials
- Vinyl Siding
- Roof: Asphalt Shingle
Condition
- Year built: 1885
Utilities & green energy
- Gas: Gas In Street, Gas-Propane
- Sewer: Public Sewer
- Water: Public
- Utilities for property: Electricity Connected, Gas In Street, Propane
Community & HOA
Community
- Security: Carbon Monoxide Detector
Location
- Region: High Bridge
Financial & listing details
- Price per square foot: $261/sqft
- Tax assessed value: $332,800
- Annual tax amount: $10,523
- Date on market: 11/15/2025
- Ownership type: Fee Simple
- Electric utility on property: Yes
Estimated market value
$459,900
$437,000 - $483,000
$2,601/mo
Price history
Price history
| Date | Event | Price |
|---|---|---|
| 11/15/2025 | Listed for sale | $459,000+66.9%$261/sqft |
Source: | ||
| 8/22/2017 | Listing removed | $275,000$157/sqft |
Source: LEAF REALTORS #3378964 Report a problem | ||
| 4/13/2017 | Listed for sale | $275,000-16.4%$157/sqft |
Source: LEAF REALTORS #3378964 Report a problem | ||
| 6/15/2007 | Sold | $329,000+163.8%$187/sqft |
Source: Public Record Report a problem | ||
| 6/4/1996 | Sold | $124,725$71/sqft |
Source: Public Record Report a problem | ||
Public tax history
Public tax history
| Year | Property taxes | Tax assessment |
|---|---|---|
| 2025 | $10,863 +3.2% | $332,800 +3.2% |
| 2024 | $10,523 -1.1% | $322,400 +19.9% |
| 2023 | $10,636 +2.5% | $269,000 +8% |
Find assessor info on the county website
BuyAbility℠ payment
Est. payment
$3,174/mo
Principal & interest
$2248
Property taxes
$765
Home insurance
$161
Climate risks
Neighborhood: 08829
Nearby schools
GreatSchools rating
- 6/10High Bridge Middle SchoolGrades: 5-8Distance: 0.4 mi
- 7/10Voorhees High SchoolGrades: 9-12Distance: 2.3 mi
- 7/10High Bridge Elementary SchoolGrades: PK-4Distance: 0.7 mi
Schools provided by the listing agent
- Elementary: Highbridge
- Middle: Highbridge
- High: Voorhees
Source: GSMLS. This data may not be complete. We recommend contacting the local school district to confirm school assignments for this home.
- Loading
- Loading
