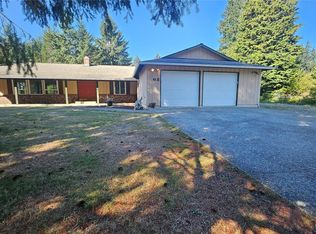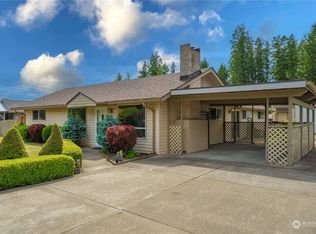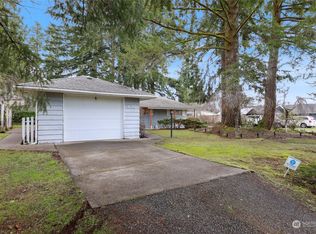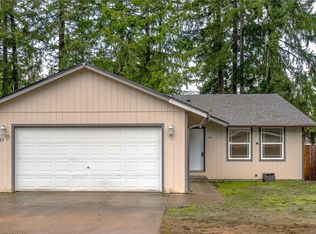Sold
Listed by:
Jef Conklin,
Windermere RE/Himlie
Bought with: Riley Jackson Real Estate Inc.
Zestimate®
$379,500
21 E Island Lake Road, Shelton, WA 98584
3beds
1,362sqft
Single Family Residence
Built in 1973
0.33 Acres Lot
$379,500 Zestimate®
$279/sqft
$2,213 Estimated rent
Home value
$379,500
$361,000 - $398,000
$2,213/mo
Zestimate® history
Loading...
Owner options
Explore your selling options
What's special
A very nice 3 bedroom 2 bath home located in a great spot for schools, shopping & access to Highway 101. It has good bones, newer windows & is ready for you to add your decorating touches. The living area has large windows looking out onto the big yard & also features a propane stove on a brick hearth. The dining room opens to a large covered deck that is perfect for rainy day bar-b-ques. The primary bedroom has a full bath & the other two bedrooms are nice sized. Covered parking for 3 vehicles & there is a shed & greenhouse as well. Most of the 1/3 acre corner lot is fenced & provides good privacy. A perfect spot to start out or to size down! Includes a kitchen full of appliances too! Gig speed Internet - perfect for a home office.
Zillow last checked: 8 hours ago
Listing updated: June 02, 2025 at 04:03am
Listed by:
Jef Conklin,
Windermere RE/Himlie
Bought with:
Natalie Buckey, 124632
Riley Jackson Real Estate Inc.
Source: NWMLS,MLS#: 2353463
Facts & features
Interior
Bedrooms & bathrooms
- Bedrooms: 3
- Bathrooms: 2
- Full bathrooms: 2
- Main level bathrooms: 2
- Main level bedrooms: 3
Primary bedroom
- Level: Main
Bedroom
- Level: Main
Bedroom
- Level: Main
Bathroom full
- Level: Main
Bathroom full
- Level: Main
Dining room
- Level: Main
Entry hall
- Level: Main
Kitchen with eating space
- Level: Main
Living room
- Level: Main
Utility room
- Level: Main
Heating
- Fireplace, Baseboard, Electric, Propane
Cooling
- Wall Unit(s), Window Unit(s)
Appliances
- Included: Double Oven, Dryer(s), Refrigerator(s), Stove(s)/Range(s), Washer(s), Water Heater: Electric, Water Heater Location: Utility Room
Features
- Bath Off Primary, Dining Room
- Flooring: Vinyl, Carpet
- Windows: Double Pane/Storm Window
- Basement: None
- Number of fireplaces: 1
- Fireplace features: Gas, Main Level: 1, Fireplace
Interior area
- Total structure area: 1,362
- Total interior livable area: 1,362 sqft
Property
Parking
- Total spaces: 3
- Parking features: Attached Carport, Attached Garage, RV Parking
- Attached garage spaces: 3
- Has carport: Yes
Features
- Levels: One
- Stories: 1
- Entry location: Main
- Patio & porch: Bath Off Primary, Double Pane/Storm Window, Dining Room, Fireplace, Water Heater
Lot
- Size: 0.33 Acres
- Dimensions: 118' x 120' +/-
- Features: Corner Lot, Paved, Cable TV, Deck, Fenced-Partially, Green House, High Speed Internet, Outbuildings, Propane, RV Parking, Shop
- Topography: Level
Details
- Parcel number: 420125200024
- Zoning: Residential
- Zoning description: Jurisdiction: County
- Special conditions: See Remarks
- Other equipment: Leased Equipment: None
Construction
Type & style
- Home type: SingleFamily
- Architectural style: Traditional
- Property subtype: Single Family Residence
Materials
- Wood Siding
- Foundation: Poured Concrete
- Roof: Composition
Condition
- Good
- Year built: 1973
- Major remodel year: 1973
Utilities & green energy
- Electric: Company: PUD #3
- Sewer: Septic Tank, Company: Onsite Septic
- Water: Community, Company: PUD #1 - Parkwood Water
- Utilities for property: Hood Canal Communications, Hood Canal Communications
Community & neighborhood
Location
- Region: Shelton
- Subdivision: Island Lake
Other
Other facts
- Listing terms: Cash Out,Conventional,FHA,State Bond,USDA Loan,VA Loan
- Cumulative days on market: 3 days
Price history
| Date | Event | Price |
|---|---|---|
| 5/2/2025 | Sold | $379,500+2.7%$279/sqft |
Source: | ||
| 4/11/2025 | Pending sale | $369,500$271/sqft |
Source: | ||
| 4/9/2025 | Listed for sale | $369,500$271/sqft |
Source: | ||
Public tax history
| Year | Property taxes | Tax assessment |
|---|---|---|
| 2024 | $2,766 +1374.5% | $287,420 +11.8% |
| 2023 | $188 -2.9% | $257,105 +21.4% |
| 2022 | $193 | $211,770 +4.7% |
Find assessor info on the county website
Neighborhood: 98584
Nearby schools
GreatSchools rating
- 3/10Olympic Middle SchoolGrades: 5-6Distance: 1 mi
- 3/10Oakland Bay Junior High SchoolGrades: 7-8Distance: 0.7 mi
- 3/10Shelton High SchoolGrades: 9-12Distance: 0.5 mi
Schools provided by the listing agent
- Elementary: Mountain View Elementary
- Middle: Oakland Bay Jr HS
- High: Shelton High
Source: NWMLS. This data may not be complete. We recommend contacting the local school district to confirm school assignments for this home.
Get a cash offer in 3 minutes
Find out how much your home could sell for in as little as 3 minutes with a no-obligation cash offer.
Estimated market value$379,500
Get a cash offer in 3 minutes
Find out how much your home could sell for in as little as 3 minutes with a no-obligation cash offer.
Estimated market value
$379,500



