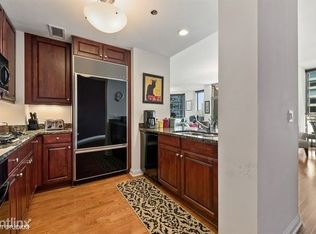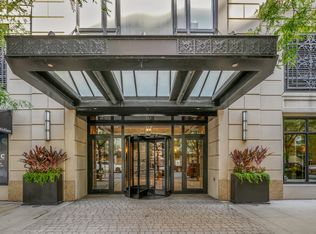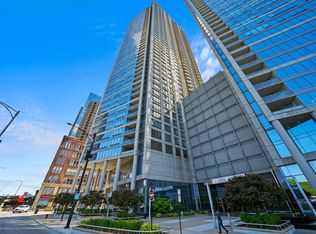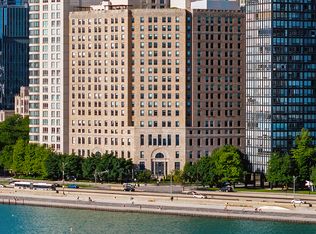Luxury 37th-Floor Residence at The Pinnacle - River North High-Rise Living Soar above the city in this spectacular 37th-floor home at The Pinnacle, one of River North's premier luxury high-rises. With uninterrupted east-facing skyline and lake views, this residence combines sophisticated design with modern convenience, creating a retreat that's perfect for everyday living and entertaining. Expansive living and dining areas are framed by floor-to-ceiling windows and open to two private balconies, immersing you in Chicago's brilliance from sunrise to sunset. A recently renovated gourmet kitchen features top-of-the-line appliances, sleek white quartz countertops, and a breakfast bar-perfect for casual dining or hosting. The flexible layout includes two primary suites positioned on opposite ends of the home for maximum privacy. Each offers a spa-inspired bathroom and generous wardrobe space. A third bedroom functions perfectly as a guest suite or home office, with a full bath and walk-in shower nearby. Enjoy the convenience of in-unit laundry and two heated garage spaces (included in the price). Residents of The Pinnacle enjoy world-class amenities: a state-of-the-art fitness center, indoor pool, spa, sundeck, private wine cellar, and 24-hour door staff. Outside your door, River North offers Chicago's best dining, art galleries, boutiques, and nightlife-all just steps away. Whether you're seeking a primary residence, a luxury city retreat, or an investment in the heart of Chicago, this home delivers unmatched comfort, security, and style. Elevate your lifestyle at The Pinnacle-schedule your private showing today
Pending
$1,499,900
21 E Huron St APT 3704, Chicago, IL 60611
3beds
2,333sqft
Est.:
Condominium, Single Family Residence
Built in 2005
-- sqft lot
$1,439,200 Zestimate®
$643/sqft
$2,746/mo HOA
What's special
Modern convenienceSophisticated designFloor-to-ceiling windowsSleek white quartz countertopsPrivate balconiesIn-unit laundrySpa-inspired bathroom
- 71 days |
- 96 |
- 1 |
Zillow last checked: 8 hours ago
Listing updated: November 30, 2025 at 12:06pm
Listing courtesy of:
Julia Alexander 847-322-0504,
Keller Williams North Shore West
Source: MRED as distributed by MLS GRID,MLS#: 12492589
Facts & features
Interior
Bedrooms & bathrooms
- Bedrooms: 3
- Bathrooms: 4
- Full bathrooms: 3
- 1/2 bathrooms: 1
Rooms
- Room types: Foyer, Balcony/Porch/Lanai, Walk In Closet, Enclosed Balcony, Other Room
Primary bedroom
- Features: Flooring (Hardwood), Window Treatments (Blinds, Display Window(s)), Bathroom (Full, Double Sink, Whirlpool & Sep Shwr)
- Level: Main
- Area: 300 Square Feet
- Dimensions: 15X20
Bedroom 2
- Features: Flooring (Hardwood), Window Treatments (Blinds, Display Window(s))
- Level: Main
- Area: 285 Square Feet
- Dimensions: 15X19
Bedroom 3
- Features: Flooring (Hardwood), Window Treatments (Blinds, Display Window(s))
- Level: Main
- Area: 195 Square Feet
- Dimensions: 15X13
Balcony porch lanai
- Level: Main
- Area: 78 Square Feet
- Dimensions: 13X6
Dining room
- Features: Flooring (Hardwood)
- Level: Main
- Area: 150 Square Feet
- Dimensions: 15X10
Other
- Level: Main
- Area: 72 Square Feet
- Dimensions: 12X6
Foyer
- Level: Main
- Area: 40 Square Feet
- Dimensions: 5X8
Kitchen
- Features: Kitchen (Eating Area-Breakfast Bar, Custom Cabinetry, Granite Counters, Updated Kitchen), Flooring (Hardwood), Window Treatments (Blinds, Display Window(s))
- Level: Main
- Area: 180 Square Feet
- Dimensions: 15X12
Living room
- Features: Flooring (Hardwood), Window Treatments (Blinds, Display Window(s))
- Level: Main
- Area: 630 Square Feet
- Dimensions: 30X21
Other
- Level: Main
- Area: 78 Square Feet
- Dimensions: 13X6
Walk in closet
- Level: Main
- Area: 99 Square Feet
- Dimensions: 11X9
Heating
- Forced Air, Radiant, Indv Controls, Zoned
Cooling
- Central Air
Appliances
- Included: Double Oven, Microwave, Dishwasher, High End Refrigerator, Washer, Dryer, Disposal, Cooktop, Range Hood
- Laundry: Washer Hookup, In Unit, Laundry Closet
Features
- Sauna, Elevator, Storage, Walk-In Closet(s), Open Floorplan, Doorman, Health Facilities, Lobby, Separate Dining Room
- Flooring: Hardwood
- Windows: Drapes
- Basement: None
- Number of fireplaces: 1
- Fireplace features: Gas Log, Gas Starter, Living Room
Interior area
- Total structure area: 2,479
- Total interior livable area: 2,333 sqft
Property
Parking
- Total spaces: 2
- Parking features: Garage Door Opener, Heated Garage, Garage Owned, Attached, Garage
- Attached garage spaces: 2
- Has uncovered spaces: Yes
Accessibility
- Accessibility features: No Disability Access
Features
- Exterior features: Balcony
- Has view: Yes
- View description: Water, Front of Property
- Water view: Water,Front of Property
Details
- Parcel number: 17101070161179
- Special conditions: None
Construction
Type & style
- Home type: Condo
- Property subtype: Condominium, Single Family Residence
Materials
- Stone, Concrete, Limestone
Condition
- New construction: No
- Year built: 2005
- Major remodel year: 2021
Utilities & green energy
- Sewer: Public Sewer
- Water: Lake Michigan, Public
Community & HOA
Community
- Subdivision: The Pinnacle
HOA
- Has HOA: Yes
- Amenities included: Bike Room/Bike Trails, Door Person, Elevator(s), Exercise Room, Storage, Health Club, On Site Manager/Engineer, Party Room, Sundeck, Indoor Pool, Receiving Room, Sauna, Security Door Lock(s), Service Elevator(s)
- Services included: Heat, Air Conditioning, Water, Gas, Parking, Insurance, Security, Doorman, Cable TV, Clubhouse, Exercise Facilities, Pool, Exterior Maintenance, Lawn Care, Scavenger, Snow Removal, Other, Internet
- HOA fee: $2,746 monthly
Location
- Region: Chicago
Financial & listing details
- Price per square foot: $643/sqft
- Tax assessed value: $1,395,310
- Annual tax amount: $29,439
- Date on market: 10/9/2025
- Ownership: Condo
Estimated market value
$1,439,200
$1.37M - $1.51M
$6,691/mo
Price history
Price history
| Date | Event | Price |
|---|---|---|
| 11/30/2025 | Pending sale | $1,499,900$643/sqft |
Source: | ||
| 11/14/2025 | Contingent | $1,499,900$643/sqft |
Source: | ||
| 10/9/2025 | Listed for sale | $1,499,900+0.1%$643/sqft |
Source: | ||
| 10/9/2025 | Listing removed | $1,499,000$643/sqft |
Source: | ||
| 8/28/2025 | Price change | $1,499,000-3.3%$643/sqft |
Source: | ||
Public tax history
Public tax history
| Year | Property taxes | Tax assessment |
|---|---|---|
| 2023 | $29,440 -3% | $139,531 -5.4% |
| 2022 | $30,352 +0.3% | $147,569 -1.9% |
| 2021 | $30,254 -8.2% | $150,448 +1.7% |
Find assessor info on the county website
BuyAbility℠ payment
Est. payment
$13,170/mo
Principal & interest
$7549
HOA Fees
$2746
Other costs
$2875
Climate risks
Neighborhood: River North
Nearby schools
GreatSchools rating
- 3/10Ogden Elementary SchoolGrades: PK-8Distance: 0.4 mi
- 1/10Wells Community Academy High SchoolGrades: 9-12Distance: 2.1 mi
Schools provided by the listing agent
- District: 299
Source: MRED as distributed by MLS GRID. This data may not be complete. We recommend contacting the local school district to confirm school assignments for this home.
- Loading




