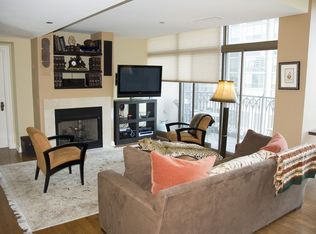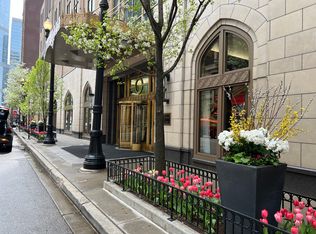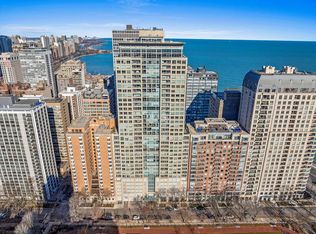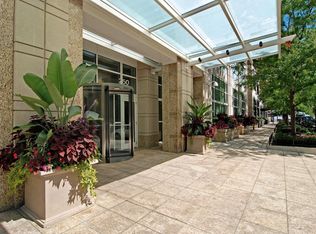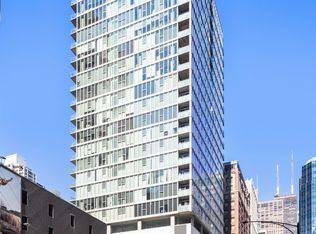Live in luxury at The Pinnacle, a premier Gold Coast building by Lucien LaGrange. This northwest corner home offers spectacular skyline views through floor-to-ceiling windows and 9.5' ceilings. Featuring 2 bedrooms, 2.5 baths, a den, hardwood floors, fireplace, large balcony, and side-by-side laundry, the spacious layout is ideal for entertaining. Enjoy resort-style amenities: 24/7 door staff, fitness center, indoor pool, whirlpool, sauna, theater, 43rd-floor club room, outdoor terraces with fire pits & grills, plus dog run and pet area. Prime location near the lakefront, Mag Mile, and the best dining and shopping. Storage included; parking with EV charger available.
Active
Price cut: $80K (12/4)
$995,000
21 E Huron St APT 1806, Chicago, IL 60611
2beds
1,786sqft
Est.:
Condominium, Single Family Residence
Built in 2005
-- sqft lot
$960,900 Zestimate®
$557/sqft
$1,500/mo HOA
What's special
Large balconyFloor-to-ceiling windowsNorthwest corner homeSpectacular skyline viewsSide-by-side laundryHardwood floors
- 79 days |
- 762 |
- 27 |
Zillow last checked: 8 hours ago
Listing updated: December 09, 2025 at 10:07pm
Listing courtesy of:
Helen Bailey 773-687-9630,
Pioneer Realty Group LLC
Source: MRED as distributed by MLS GRID,MLS#: 12381777
Tour with a local agent
Facts & features
Interior
Bedrooms & bathrooms
- Bedrooms: 2
- Bathrooms: 3
- Full bathrooms: 2
- 1/2 bathrooms: 1
Rooms
- Room types: Balcony/Porch/Lanai, Den, Foyer
Primary bedroom
- Features: Flooring (Carpet), Window Treatments (Window Treatments), Bathroom (Full, Double Sink, Tub & Separate Shwr, Whirlpool & Sep Shwr, Whirlpool)
- Level: Main
- Area: 210 Square Feet
- Dimensions: 15X14
Bedroom 2
- Features: Flooring (Carpet), Window Treatments (Window Treatments)
- Level: Main
- Area: 143 Square Feet
- Dimensions: 13X11
Balcony porch lanai
- Features: Flooring (Other)
- Level: Main
- Area: 60 Square Feet
- Dimensions: 6X10
Den
- Features: Flooring (Hardwood), Window Treatments (Window Treatments)
- Level: Main
- Area: 156 Square Feet
- Dimensions: 13X12
Dining room
- Features: Flooring (Hardwood), Window Treatments (Window Treatments)
- Level: Main
- Area: 120 Square Feet
- Dimensions: 12X10
Foyer
- Features: Flooring (Hardwood)
- Level: Main
- Area: 54 Square Feet
- Dimensions: 6X9
Kitchen
- Features: Kitchen (Galley, Pantry-Closet, Custom Cabinetry, Granite Counters, Pantry, SolidSurfaceCounter, Updated Kitchen), Flooring (Hardwood)
- Level: Main
- Area: 240 Square Feet
- Dimensions: 20X12
Living room
- Features: Flooring (Hardwood), Window Treatments (Window Treatments, Some Tilt-In Windows)
- Level: Main
- Area: 380 Square Feet
- Dimensions: 19X20
Heating
- Electric, Baseboard, Zoned
Cooling
- Central Air, Zoned
Appliances
- Included: Double Oven, Range, Microwave, Dishwasher, Refrigerator, High End Refrigerator, Washer, Dryer, Disposal, Stainless Steel Appliance(s), Wine Refrigerator, Range Hood
- Laundry: Main Level, Washer Hookup, In Unit, Laundry Closet
Features
- 1st Floor Bedroom, 1st Floor Full Bath, Storage, Built-in Features, Walk-In Closet(s), High Ceilings, Open Floorplan, Doorman, Granite Counters, Health Facilities, Lobby, Separate Dining Room
- Flooring: Hardwood
- Doors: French Doors, Lever Style Door Handles, Sliding Glass Door(s)
- Windows: Drapes, Blinds, Double Pane Windows, Insulated Windows, Low Emissivity Windows, Shades, Window Treatments, Some Tilt-In Windows
- Basement: None
- Number of fireplaces: 1
- Fireplace features: Gas Log, Gas Starter, Living Room
- Common walls with other units/homes: End Unit
Interior area
- Total structure area: 0
- Total interior livable area: 1,786 sqft
Property
Parking
- Total spaces: 1
- Parking features: Garage Door Opener, Heated Garage, Garage, Garage Owned, Attached
- Attached garage spaces: 1
- Has uncovered spaces: Yes
Accessibility
- Accessibility features: No Disability Access
Features
- Patio & porch: Roof Deck, Deck
- Exterior features: Balcony, Dog Run, Outdoor Grill, Fire Pit
Lot
- Features: Common Grounds
Details
- Parcel number: 17101070161077
- Special conditions: List Broker Must Accompany
Construction
Type & style
- Home type: Condo
- Property subtype: Condominium, Single Family Residence
Materials
- Brick, Glass, Stone
- Foundation: Concrete Perimeter
Condition
- New construction: No
- Year built: 2005
- Major remodel year: 2021
Utilities & green energy
- Electric: Circuit Breakers
- Sewer: Public Sewer
- Water: Lake Michigan
Community & HOA
HOA
- Has HOA: Yes
- Amenities included: Bike Room/Bike Trails, Door Person, Elevator(s), Exercise Room, Storage, On Site Manager/Engineer, Party Room, Sundeck, Indoor Pool, Receiving Room, Sauna, Service Elevator(s), Steam Room, Spa/Hot Tub, Business Center
- Services included: Water, Insurance, Doorman, Cable TV, Exercise Facilities, Pool, Exterior Maintenance, Scavenger, Snow Removal, Internet
- HOA fee: $1,500 monthly
Location
- Region: Chicago
Financial & listing details
- Price per square foot: $557/sqft
- Tax assessed value: $787,530
- Annual tax amount: $16,616
- Date on market: 9/22/2025
- Ownership: Condo
Estimated market value
$960,900
$913,000 - $1.01M
$5,763/mo
Price history
Price history
| Date | Event | Price |
|---|---|---|
| 12/4/2025 | Price change | $995,000-7.4%$557/sqft |
Source: | ||
| 7/7/2025 | Price change | $1,075,000-4.4%$602/sqft |
Source: | ||
| 6/3/2025 | Listed for sale | $1,125,000+34.8%$630/sqft |
Source: | ||
| 12/16/2021 | Sold | $834,500+4.4%$467/sqft |
Source: | ||
| 11/27/2021 | Pending sale | $799,500$448/sqft |
Source: | ||
Public tax history
Public tax history
| Year | Property taxes | Tax assessment |
|---|---|---|
| 2023 | $16,616 -3% | $78,753 -5.4% |
| 2022 | $17,131 +4.4% | $83,290 -1.9% |
| 2021 | $16,406 -8.5% | $84,915 +1.6% |
Find assessor info on the county website
BuyAbility℠ payment
Est. payment
$8,250/mo
Principal & interest
$4843
Property taxes
$1559
Other costs
$1848
Climate risks
Neighborhood: River North
Nearby schools
GreatSchools rating
- 3/10Ogden Elementary SchoolGrades: PK-8Distance: 0.4 mi
- 1/10Wells Community Academy High SchoolGrades: 9-12Distance: 2.1 mi
Schools provided by the listing agent
- Elementary: Ogden International
- High: Wells Community Academy Senior H
- District: 299
Source: MRED as distributed by MLS GRID. This data may not be complete. We recommend contacting the local school district to confirm school assignments for this home.
- Loading
- Loading
