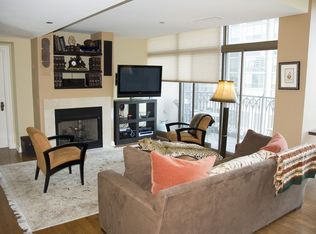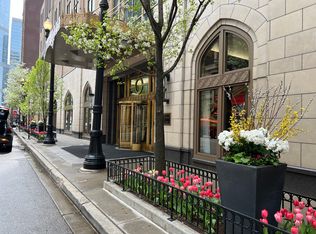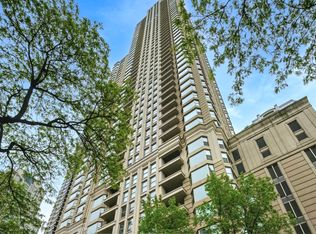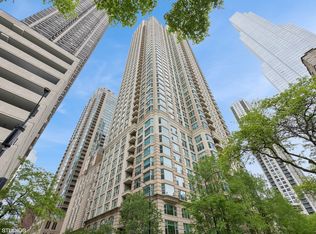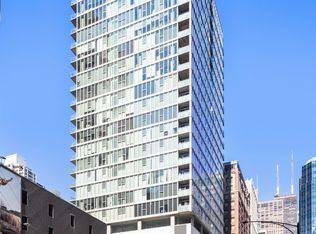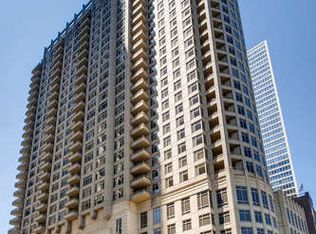Elegant corner residence at The Pinnacle offering refined city living. This thoughtfully designed split two-bedroom home features high ceilings, beautiful hardwood flooring, and intricate millwork details throughout. The expansive living and dining area is anchored by a stylish fireplace and opens to a private balcony ideal for enjoying morning coffee or evening sunsets. The gourmet Wood-Mode kitchen is appointed with rich custom cabinetry, a breakfast bar, and top-tier finishes. The spacious primary suite boasts a spa-inspired bath with dual sinks, a soaking tub, and a separate glass shower. The second bedroom is highlighted by dramatic floor-to-ceiling windows, filling the space with abundant natural light. Residents enjoy premier amenities including 24-hour door staff, a modern fitness center, lap and resistance pools, and an exclusive private theater.
Active
Price cut: $25K (10/23)
$720,000
21 E Huron St APT 1407, Chicago, IL 60611
2beds
1,446sqft
Est.:
Condominium, Single Family Residence
Built in 2005
-- sqft lot
$-- Zestimate®
$498/sqft
$1,285/mo HOA
What's special
Private balconyStylish fireplaceHigh ceilingsDramatic floor-to-ceiling windowsCorner residenceTop-tier finishesAbundant natural light
- 154 days |
- 422 |
- 15 |
Zillow last checked: 8 hours ago
Listing updated: October 28, 2025 at 10:06pm
Listing courtesy of:
Chezi Rafaeli 312-981-5500,
Coldwell Banker Realty
Source: MRED as distributed by MLS GRID,MLS#: 12408281
Tour with a local agent
Facts & features
Interior
Bedrooms & bathrooms
- Bedrooms: 2
- Bathrooms: 2
- Full bathrooms: 2
Rooms
- Room types: Balcony/Porch/Lanai
Primary bedroom
- Features: Flooring (Carpet), Bathroom (Full)
- Level: Main
- Area: 204 Square Feet
- Dimensions: 12X17
Bedroom 2
- Features: Flooring (Carpet)
- Level: Main
- Area: 144 Square Feet
- Dimensions: 12X12
Balcony porch lanai
- Level: Main
- Area: 60 Square Feet
- Dimensions: 6X10
Dining room
- Level: Main
- Area: 132 Square Feet
- Dimensions: 11X12
Family room
- Features: Flooring (Hardwood)
Kitchen
- Features: Flooring (Hardwood)
- Level: Main
- Area: 81 Square Feet
- Dimensions: 9X9
Living room
- Level: Main
- Area: 315 Square Feet
- Dimensions: 15X21
Heating
- Electric, Baseboard
Cooling
- Central Air
Appliances
- Included: Range, Microwave, Dishwasher, Refrigerator, Freezer, Washer, Dryer, Disposal
- Laundry: Washer Hookup
Features
- Sauna, Elevator, Storage
- Flooring: Hardwood
- Basement: Cellar,None
- Number of fireplaces: 1
Interior area
- Total structure area: 0
- Total interior livable area: 1,446 sqft
Property
Parking
- Total spaces: 1
- Parking features: On Site, Attached, Garage
- Attached garage spaces: 1
Accessibility
- Accessibility features: No Disability Access
Features
- Exterior features: Balcony
- Has spa: Yes
- Spa features: Indoor Hot Tub
Details
- Parcel number: 17101070161052
- Special conditions: List Broker Must Accompany
Construction
Type & style
- Home type: Condo
- Property subtype: Condominium, Single Family Residence
Materials
- Stone, Concrete, Limestone
- Roof: Metal,Rubber
Condition
- New construction: No
- Year built: 2005
Utilities & green energy
- Sewer: Public Sewer
- Water: Lake Michigan
Community & HOA
Community
- Subdivision: The Pinnacle
HOA
- Has HOA: Yes
- Amenities included: Bike Room/Bike Trails, Door Person, Elevator(s), Exercise Room, Storage, Health Club, Party Room, Sundeck, Indoor Pool, Receiving Room, Service Elevator(s), Valet/Cleaner, Spa/Hot Tub
- Services included: Heat, Air Conditioning, Water, Doorman, Cable TV, Exercise Facilities, Pool, Exterior Maintenance, Lawn Care, Scavenger
- HOA fee: $1,285 monthly
Location
- Region: Chicago
Financial & listing details
- Price per square foot: $498/sqft
- Tax assessed value: $667,690
- Annual tax amount: $14,087
- Date on market: 7/9/2025
- Ownership: Condo
Estimated market value
Not available
Estimated sales range
Not available
Not available
Price history
Price history
| Date | Event | Price |
|---|---|---|
| 10/23/2025 | Price change | $720,000-3.4%$498/sqft |
Source: | ||
| 9/16/2025 | Price change | $745,000-2.6%$515/sqft |
Source: | ||
| 7/9/2025 | Listed for sale | $765,000+9.3%$529/sqft |
Source: | ||
| 7/12/2019 | Sold | $700,000-3.4%$484/sqft |
Source: | ||
| 6/20/2019 | Pending sale | $725,000$501/sqft |
Source: Coldwell Banker Residential Brokerage - Gold Coast #10296468 Report a problem | ||
Public tax history
Public tax history
| Year | Property taxes | Tax assessment |
|---|---|---|
| 2023 | $14,088 -3% | $66,769 -5.4% |
| 2022 | $14,524 +0.3% | $70,616 -1.9% |
| 2021 | $14,477 -8.3% | $71,993 +1.5% |
Find assessor info on the county website
BuyAbility℠ payment
Est. payment
$6,170/mo
Principal & interest
$3505
HOA Fees
$1285
Other costs
$1380
Climate risks
Neighborhood: River North
Nearby schools
GreatSchools rating
- 3/10Ogden Elementary SchoolGrades: PK-8Distance: 0.4 mi
- 1/10Wells Community Academy High SchoolGrades: 9-12Distance: 2.1 mi
Schools provided by the listing agent
- District: 299
Source: MRED as distributed by MLS GRID. This data may not be complete. We recommend contacting the local school district to confirm school assignments for this home.
- Loading
- Loading
