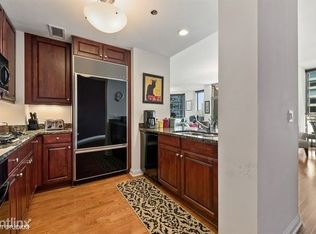Closed
$450,000
21 E Huron St APT 1101, Chicago, IL 60611
1beds
1,004sqft
Condominium, Single Family Residence
Built in 2002
-- sqft lot
$454,700 Zestimate®
$448/sqft
$3,018 Estimated rent
Home value
$454,700
$432,000 - $477,000
$3,018/mo
Zestimate® history
Loading...
Owner options
Explore your selling options
What's special
Live in luxury at the prestigious Pinnacle, designed by architect Lucien Lagrange. This large 1BR/1.5BA condo has floor-to-ceiling windows with beautiful west views for the perfect sunset on your balcony or common area terrace. Open kitchen with granite counters and SubZero refrigerator and Thermador cooktop with gas cooking. Separate dining area and living room with fireplace. Powder room off the foyer. Spacious master bedroom with blackout shades, large walk-in closet and large master bath suite with double sinks, soaking tub and separate shower. In-unit washer & dryer. Garage parking spot and storage cage INCLUDED. Pet friendly with dog run in building. Full amenity building with concierge services, 24hr door staff, two fitness centers, indoor pool & hot tub, relaxing outdoor garden terrace, wine cellar, private movie theater, staffed receiving room and on-site dry cleaning. Steps to Michigan Avenue shopping, tons of fabulous restaurants, Whole Foods, Trader Joe's and Jewel! Perfect building is in the perfect location.
Zillow last checked: 8 hours ago
Listing updated: December 16, 2025 at 02:14pm
Listing courtesy of:
Ken Jungwirth 773-398-5585,
@properties Christie's International Real Estate
Bought with:
Matt Laricy
Americorp, Ltd
Source: MRED as distributed by MLS GRID,MLS#: 12508716
Facts & features
Interior
Bedrooms & bathrooms
- Bedrooms: 1
- Bathrooms: 2
- Full bathrooms: 1
- 1/2 bathrooms: 1
Primary bedroom
- Features: Flooring (Carpet), Window Treatments (Shades), Bathroom (Full)
- Level: Main
- Area: 225 Square Feet
- Dimensions: 15X15
Dining room
- Features: Flooring (Hardwood), Window Treatments (Shades)
- Level: Main
- Area: 110 Square Feet
- Dimensions: 10X11
Kitchen
- Features: Kitchen (Eating Area-Breakfast Bar), Flooring (Hardwood)
- Level: Main
- Area: 121 Square Feet
- Dimensions: 11X11
Living room
- Features: Flooring (Hardwood), Window Treatments (Shades)
- Level: Main
- Area: 180 Square Feet
- Dimensions: 12X15
Other
- Level: Main
- Area: 72 Square Feet
- Dimensions: 12X06
Heating
- Electric, Indv Controls
Cooling
- Central Air
Appliances
- Included: Double Oven, Microwave, Dishwasher, High End Refrigerator, Washer, Dryer, Disposal
- Laundry: Washer Hookup, In Unit
Features
- Storage
- Flooring: Hardwood
- Windows: Screens
- Basement: None
- Number of fireplaces: 1
- Fireplace features: Gas Log, Living Room
Interior area
- Total structure area: 0
- Total interior livable area: 1,004 sqft
Property
Parking
- Total spaces: 1
- Parking features: Asphalt, Garage Door Opener, Garage Owned, Attached, Garage
- Attached garage spaces: 1
- Has uncovered spaces: Yes
Accessibility
- Accessibility features: No Disability Access
Features
- Exterior features: Balcony
Details
- Parcel number: 17101070161025
- Special conditions: None
Construction
Type & style
- Home type: Condo
- Property subtype: Condominium, Single Family Residence
Materials
- Stone, Concrete, Limestone
- Foundation: Concrete Perimeter
Condition
- New construction: No
- Year built: 2002
Utilities & green energy
- Electric: Circuit Breakers
- Sewer: Public Sewer
- Water: Lake Michigan
Community & neighborhood
Location
- Region: Chicago
HOA & financial
HOA
- Has HOA: Yes
- HOA fee: $874 monthly
- Amenities included: Bike Room/Bike Trails, Door Person, Elevator(s), Exercise Room, Storage, Health Club, On Site Manager/Engineer, Party Room, Sundeck, Indoor Pool, Receiving Room, Sauna, Service Elevator(s), Steam Room, Valet/Cleaner, Spa/Hot Tub
- Services included: Water, Gas, Parking, Insurance, Security, Doorman, Cable TV, Clubhouse, Exercise Facilities, Pool, Exterior Maintenance, Lawn Care, Scavenger, Snow Removal, Internet
Other
Other facts
- Listing terms: Conventional
- Ownership: Condo
Price history
| Date | Event | Price |
|---|---|---|
| 12/16/2025 | Sold | $450,000-4.1%$448/sqft |
Source: | ||
| 12/5/2025 | Pending sale | $469,000$467/sqft |
Source: | ||
| 10/31/2025 | Listed for sale | $469,000$467/sqft |
Source: | ||
| 9/29/2025 | Contingent | $469,000$467/sqft |
Source: | ||
| 9/17/2025 | Listed for sale | $469,000$467/sqft |
Source: | ||
Public tax history
| Year | Property taxes | Tax assessment |
|---|---|---|
| 2023 | $8,308 -3% | $39,377 -5.4% |
| 2022 | $8,566 +0.3% | $41,645 -1.9% |
| 2021 | $8,538 -9.6% | $42,457 +0.1% |
Find assessor info on the county website
Neighborhood: River North
Nearby schools
GreatSchools rating
- 3/10Ogden Elementary SchoolGrades: PK-8Distance: 0.4 mi
- 1/10Wells Community Academy High SchoolGrades: 9-12Distance: 2.1 mi
Schools provided by the listing agent
- District: 299
Source: MRED as distributed by MLS GRID. This data may not be complete. We recommend contacting the local school district to confirm school assignments for this home.

Get pre-qualified for a loan
At Zillow Home Loans, we can pre-qualify you in as little as 5 minutes with no impact to your credit score.An equal housing lender. NMLS #10287.
Sell for more on Zillow
Get a free Zillow Showcase℠ listing and you could sell for .
$454,700
2% more+ $9,094
With Zillow Showcase(estimated)
$463,794