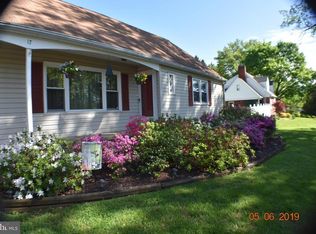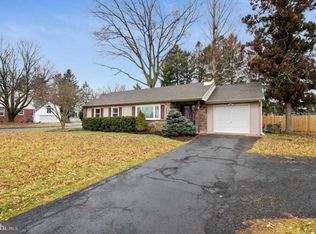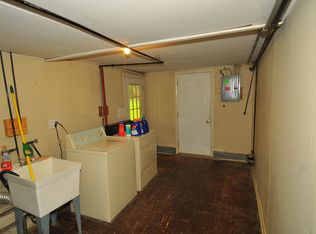Welcome to 21 E. Hillcrest Ave in Chalfont Boro. This lovely cape is located on a corner lot with manicured, professional landscaping in front and a brick walk to the front door. The home features 3 bedroom, 1.5 baths with a bedroom on the first floor and 2 nice sized bedrooms on the 2nd floor. Enter to a spacious foyer with hardwood floors. The living room has a lovely brick fireplace with glass doors,a wonderful mantle and new crown molding. Notice the arch entries and the comfortable feeling as you walk through this beautiful home. The exterior door from the living room leads to a covered patio with 2 new lighted ceiling fans and decking that make a great place for out door entertaining. The exterior also has a fenced yard. The dining room has a great stately appeal with custom built-ins, a bay window that brightens the room and a new chandelier. The renovated kitchen has vintage charm with granite counter tops, glass tile back splash, new light and new dishwasher. There is a bedroom on the main level that could be an office with a powder room. Going upstairs the main bedroom is a nice space with plenty of closet space. The third bedroom is expansive with a ceiling fan and a cute nook. There is a full bath on this level. All the doors (except pantry) have been replaced with 6 panel doors. Hardwood floors throughout. 2 new storm doors have been added. The full clean basement can be easily finished. It features a bilco door exit and washer and new dryer. A bonus to this adorable home is above the 2 car detached garage is a finished room. Use your imagination for the many uses for this great space. This home is move in ready.
This property is off market, which means it's not currently listed for sale or rent on Zillow. This may be different from what's available on other websites or public sources.



