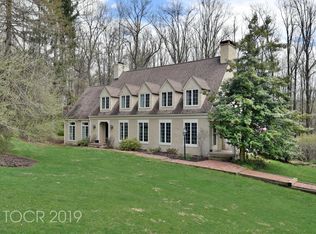Nestled in the beautiful and desirable Roxiticus Valley, this completely renovated expansive ranch is waiting for you. The main floor boasts a large Liv Fam room with floor to ceiling double sided FP. Nature views out the large sliders complete the serene feel of the rooms. Completely new white kit with stunning quartz CT's and new SS appl. Main flr laundry has W D, new white cabinets and quartz countertop. The master bedroom has sliders opening to the enormous deck with lovely views of the woods backing to a county park. New dual vanities with Carrara marble tops, 2 W-in-C's, shower with custom door and soaking tub round out the master. 2 addl bedrooms w spacious closets on main flr. The LL has 2 large living areas, a large bedroom with 2 closets, new full bath w Carrara marble top vanity. GENERATOR. 2-car-gar.
This property is off market, which means it's not currently listed for sale or rent on Zillow. This may be different from what's available on other websites or public sources.
