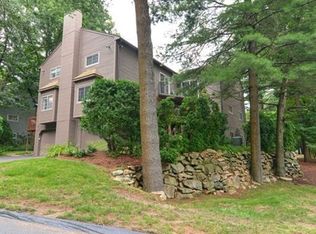It's all about location on this bright and inviting townhouse that offers a feeling of being away from it all. Just sit outside on your large deck and enjoy the tranquil settings. Brand new carpet just put in throughout the whole house and freshly painted. Open floor plan that has a fireplaced living room with an abundance of natural light and sliders that lead outside to the deck. Spacious eat in kitchen with lots of cabinet space. Two oversized bright and airy bedrooms upstairs with cathedral ceilings, loads of closet space and sliders from each room that lead to the upper sun deck. Each bedroom has its own full bath. Unfinished room in lower level is great for extra storage or for you to expand and finish the way you want.
This property is off market, which means it's not currently listed for sale or rent on Zillow. This may be different from what's available on other websites or public sources.
