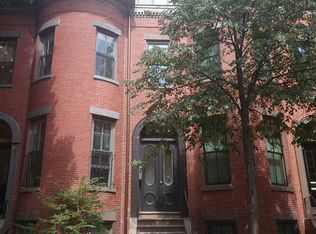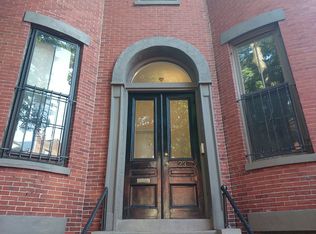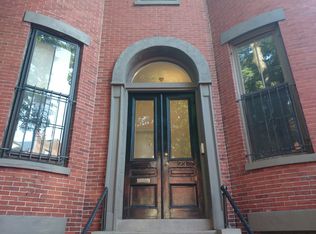Coveted "8" Streets home in the South End. Newly renovated in 2013, Stunning 3BR/3.5ba, parlor triplex home with 2 private outdoor spaces and direct, deeded parking. The parlor level entrance leads you to the dining, kitchen and living areas. High ceiling height brings abundant natural light. Living room offers a mantle w/gas fireplace, custom stone bricks. The gourmet chef's kitchen has quartz counters, Jenn-air appliances, custom cabinets. A private deck off the living area, perfect for casual entertaining. Street level has it's only entry door, plus has two bedrooms, the master bedroom with his/her closets & En-suite bathroom has tile floors, double vanity and custom shower. Second bedroom has an ensuite bathroom with a full tub. All closets by Calif Closet.Laundry closet in hallway. The garden level offers a media room/family room, wine refrigerator, Gas fireplace, storage and a 3rd bedroom and full bath. Plus a large back patio for summer entertaining. Central A/C and gas heat
This property is off market, which means it's not currently listed for sale or rent on Zillow. This may be different from what's available on other websites or public sources.


