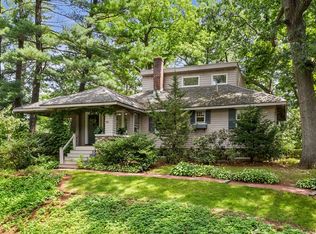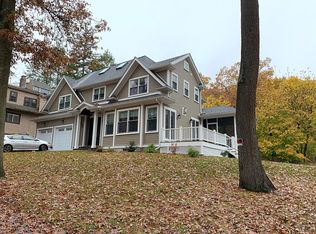Located in a very private and serene neighborhood is 21 Duffield Road. As you walk up the beautiful hardscape walk way, you are greeted by a large 2,214 sqft two story bungalow with great character and charm. The front entrance opens up to a large formal living room with wood burning fire place. The wide plank wood floors bring some rustic flair complimenting the elegant flow of the living area. As you walk through the living room, you are welcomed into the kitchen and dining area. Off the kitchen is a bathroom, along with two perfectly sized bedrooms with large closet space. Once you have made your way through the kitchen, you will enter a large family room with plenty of windows to let the sunlight rush in. This makes for the perfect spot for the family to come together at the end of the day. On the second level, the master bedroom and bath create a private oasis from the rest of the home. The master bedroom boasts a private deck overlooking 11,827 sqft of untouched land.
This property is off market, which means it's not currently listed for sale or rent on Zillow. This may be different from what's available on other websites or public sources.

