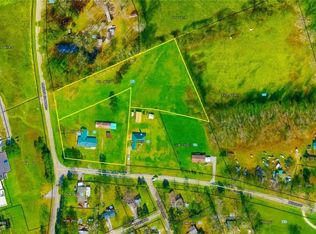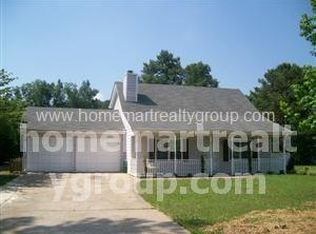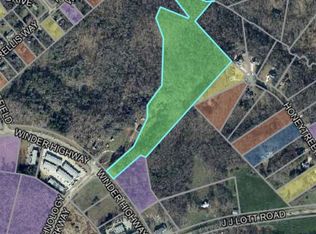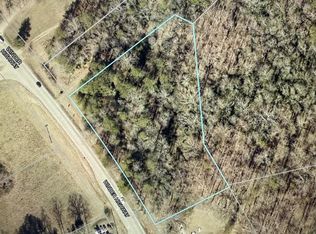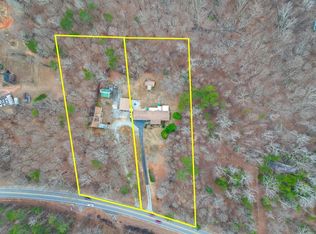Braselton is one of Georgia's fastest-growing communities, blending small-town charm with booming development. In unincorporated Braselton (Jackson County), this assembled 4.14 acres at 21 Duck Rd and 264 Lagree Duck Rd sits within walking distance of an Urban character area and minutes to I-85/GA-53. The site is designated Suburban Residential on the County's Character Area and Future Land Use maps and is being marketed with an active R-1 ? R-2 rezoning path (buyer to verify). Public water and sewer are available on both frontages; all other utilities are available. The seller's illustrative concept targets up to 10 detached lots served by one internal local street (no direct driveways to Lagree Duck Rd), with =20% common open space and detention within OS under HOA maintenance; vinyl siding prohibited as a primary exterior material. Sidewalks and street trees will be installed by the future developer at the timing required by the County. The lot is largely grassed with few interior trees; a brick ranch home and accessory structure will need removal, and the gentle slope and clean layout suggest lower sitework costs. The owner will assemble and complete zoning prior to closing (subject to change during processing). Close to Braselton's jobs/retail, Road Atlanta, and Chateau Elan. Sale subject to all governmental approvals; buyer to conduct independent due diligence.
Active
Street View
$1,200,000
21 Duck Rd, Braselton, GA 30517
--beds
--baths
2.59Acres
Residential Lot
Built in ----
2.59 Acres Lot
$-- Zestimate®
$--/sqft
$-- HOA
What's special
- 125 days |
- 59 |
- 0 |
Zillow last checked: 8 hours ago
Listing updated: September 25, 2025 at 10:06pm
Listed by:
Andrew Malone 762-900-8605,
RE/MAX Around Atlanta
Source: GAMLS,MLS#: 10602987
Facts & features
Property
Features
- Waterfront features: No Dock Or Boathouse
- Body of water: None
Lot
- Size: 2.59 Acres
- Features: Corner Lot, Open Lot
- Residential vegetation: Grassed
Details
- Additional structures: Barn(s)
- Parcel number: 118 047C
Utilities & green energy
- Sewer: Public Sewer
- Water: Public
- Utilities for property: Cable Available, Electricity Available, Natural Gas Available, Phone Available, Sewer Available, Water Available
Community & HOA
Community
- Features: Near Shopping
- Subdivision: None
HOA
- Has HOA: No
Location
- Region: Braselton
Financial & listing details
- Tax assessed value: $312,100
- Annual tax amount: $1,687
- Date on market: 9/11/2025
- Cumulative days on market: 125 days
- Listing agreement: Exclusive Right To Sell
- Listing terms: Cash,Other
- Electric utility on property: Yes
- Road surface type: Paved
Estimated market value
Not available
Estimated sales range
Not available
$2,286/mo
Price history
Price history
| Date | Event | Price |
|---|---|---|
| 9/12/2025 | Listed for sale | $1,200,000+140% |
Source: | ||
| 5/1/2025 | Listing removed | $500,000 |
Source: | ||
| 1/28/2025 | Listed for sale | $500,000-13.6% |
Source: | ||
| 9/9/2023 | Listing removed | $579,000 |
Source: | ||
| 9/15/2022 | Listed for sale | $579,000 |
Source: | ||
Public tax history
Public tax history
| Year | Property taxes | Tax assessment |
|---|---|---|
| 2024 | $3,316 -0.7% | $124,840 +7.5% |
| 2023 | $3,341 +55.2% | $116,120 +61.5% |
| 2022 | $2,152 -0.6% | $71,920 |
Find assessor info on the county website
BuyAbility℠ payment
Estimated monthly payment
Boost your down payment with 6% savings match
Earn up to a 6% match & get a competitive APY with a *. Zillow has partnered with to help get you home faster.
Learn more*Terms apply. Match provided by Foyer. Account offered by Pacific West Bank, Member FDIC.Climate risks
Neighborhood: 30517
Nearby schools
GreatSchools rating
- 6/10West Jackson Intermediate SchoolGrades: PK-5Distance: 2 mi
- 7/10Legacy Knoll Middle SchoolGrades: 6-8Distance: 4.4 mi
- 7/10Jackson County High SchoolGrades: 9-12Distance: 4.6 mi
Schools provided by the listing agent
- Elementary: West Jackson
- Middle: West Jackson
- High: Jackson County
Source: GAMLS. This data may not be complete. We recommend contacting the local school district to confirm school assignments for this home.
- Loading
