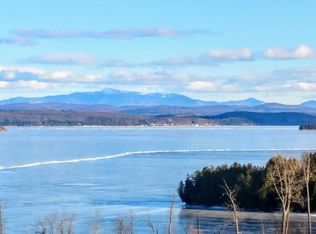Beautiful, bright & clean 3 bedroom/2 bath home in lovely Grand Isle, VT, about 30 minutes from downtown Burlington. The house was built in 2022 with an open floor plan, gourmet kitchen, and high-end appliances. The primary suite is on the main level and has a beautiful private bath and a walk-in closet. The other two bedrooms are also on the main level and share a full bath. They are spacious with plenty of natural light. Main level dedicated laundry room with washer and dryer on site. No A/C yet, but we are getting quotes now to install mini-splits for air conditioning as soon as possible!
Downstairs, about half of the basement is finished with a large window and luxury flooring. Perfect for a home office, gym, playroom, etc. And the unfinished part of the basement provides a ton of storage.
The house sits in a small neighborhood on over an acre of level land, with a large fenced-in backyard. There is an attached 2-car garage and a large driveway, providing plenty of parking. Up to 2 pets welcome.
House for rent
$3,500/mo
21 Dubuque Dr, Grand Isle, VT 05458
3beds
2,248sqft
Price may not include required fees and charges.
Single family residence
Available now
Cats, dogs OK
-- A/C
In unit laundry
Attached garage parking
-- Heating
What's special
Gourmet kitchenBeautiful private bathDedicated laundry roomHigh-end appliancesWalk-in closetLuxury flooringOpen floor plan
- 6 days
- on Zillow |
- -- |
- -- |
Travel times
Facts & features
Interior
Bedrooms & bathrooms
- Bedrooms: 3
- Bathrooms: 2
- Full bathrooms: 2
Appliances
- Included: Dishwasher, Dryer, Microwave, Washer
- Laundry: In Unit, Shared
Features
- Walk In Closet
Interior area
- Total interior livable area: 2,248 sqft
Property
Parking
- Parking features: Attached
- Has attached garage: Yes
- Details: Contact manager
Features
- Exterior features: , Walk In Closet
Construction
Type & style
- Home type: SingleFamily
- Property subtype: Single Family Residence
Condition
- Year built: 2022
Community & HOA
Location
- Region: Grand Isle
Financial & listing details
- Lease term: 1 Year
Price history
| Date | Event | Price |
|---|---|---|
| 7/2/2025 | Listed for rent | $3,500$2/sqft |
Source: Zillow Rentals | ||
| 7/1/2025 | Sold | $500,000+2.1%$222/sqft |
Source: | ||
| 4/17/2025 | Contingent | $489,900$218/sqft |
Source: | ||
| 4/15/2025 | Listed for sale | $489,900$218/sqft |
Source: | ||
![[object Object]](https://photos.zillowstatic.com/fp/b98aacdf099c806991fa0ddc14fc7b00-p_i.jpg)
