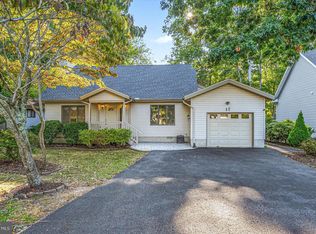Sold for $475,000
$475,000
21 Drawbridge Rd, Ocean Pines, MD 21811
3beds
1,746sqft
Single Family Residence
Built in 1983
10,500 Square Feet Lot
$478,000 Zestimate®
$272/sqft
$1,913 Estimated rent
Home value
$478,000
$421,000 - $540,000
$1,913/mo
Zestimate® history
Loading...
Owner options
Explore your selling options
What's special
Located in the desirable Ocean Pines community, this one-story, 3-bedroom, 2-bathroom home offers the perfect blend of comfort and convenience. Adjoining the Ocean Pines Golf Course, you'll enjoy stunning views and easy access to a variety of recreational opportunities. With an attached 2-car garage, there's plenty of space for storage and parking. This home is just a short drive from the beach and boardwalk, providing you with easy access to the best of coastal living. The Ocean Pines community offers fantastic amenities including a pool, golf course, recreation centers, and scenic walking paths, all designed to enhance your lifestyle. Recent updates to the home include hardwood floors installed in 2020, a partial rim joist replacement (2020), fresh interior paint (2020), new gutters and downspouts (2021), a new back deck (2022), upgraded HVAC system (2022), and new appliances including a washing machine (2021), dishwasher (2022), and refrigerator (2024). Brand new bi-fold, louvered closet doors in all 3 bedrooms (January 2025) and a freshly power washed exterior! Please note that the home is being sold unfurnished. With its thoughtful updates and fantastic location, this home offers everything you need for a comfortable, coastal lifestyle. Don't miss your chance to make it yours!
Zillow last checked: 8 hours ago
Listing updated: May 23, 2025 at 07:54am
Listed by:
Deeley Chester 443-235-1375,
Coastal Life Realty Group LLC
Bought with:
Lauren Britt Hudson, RS-0024702
Keller Williams Realty Delmarva
Source: Bright MLS,MLS#: MDWO2028472
Facts & features
Interior
Bedrooms & bathrooms
- Bedrooms: 3
- Bathrooms: 2
- Full bathrooms: 2
- Main level bathrooms: 2
- Main level bedrooms: 3
Basement
- Area: 0
Heating
- Central, Forced Air, Natural Gas, Other
Cooling
- Central Air, Natural Gas
Appliances
- Included: Dishwasher, Disposal, Ice Maker, Instant Hot Water, Microwave, Oven/Range - Electric, Refrigerator, Washer, Tankless Water Heater
Features
- Breakfast Area, Dining Area, Kitchenette, Primary Bath(s), Other, 9'+ Ceilings, Cathedral Ceiling(s), Dry Wall
- Flooring: Carpet, Hardwood, Wood
- Has basement: No
- Has fireplace: No
Interior area
- Total structure area: 1,746
- Total interior livable area: 1,746 sqft
- Finished area above ground: 1,746
- Finished area below ground: 0
Property
Parking
- Total spaces: 2
- Parking features: Storage, Built In, Garage Faces Side, Attached, Driveway, Off Street
- Attached garage spaces: 2
- Has uncovered spaces: Yes
Accessibility
- Accessibility features: None
Features
- Levels: One
- Stories: 1
- Patio & porch: Deck, Patio
- Pool features: Community
- Has view: Yes
- View description: Golf Course
- Frontage type: Road Frontage
Lot
- Size: 10,500 sqft
- Features: Cleared, Front Yard, Landscaped, Wooded, Rear Yard, Adjoins Golf Course
Details
- Additional structures: Above Grade, Below Grade
- Parcel number: 2403056619
- Zoning: R-3
- Special conditions: Standard
Construction
Type & style
- Home type: SingleFamily
- Architectural style: Contemporary
- Property subtype: Single Family Residence
Materials
- Block, Cedar, Frame
- Foundation: Block
- Roof: Architectural Shingle
Condition
- New construction: No
- Year built: 1983
Utilities & green energy
- Electric: Other
- Sewer: Public Sewer
- Water: Public
Community & neighborhood
Community
- Community features: Pool
Location
- Region: Ocean Pines
- Subdivision: Ocean Pines - Bay Colony
HOA & financial
HOA
- Has HOA: Yes
- HOA fee: $986 annually
Other
Other facts
- Listing agreement: Exclusive Right To Sell
- Listing terms: Cash,Conventional
- Ownership: Fee Simple
Price history
| Date | Event | Price |
|---|---|---|
| 5/16/2025 | Sold | $475,000-4.8%$272/sqft |
Source: | ||
| 3/21/2025 | Contingent | $499,000$286/sqft |
Source: | ||
| 2/14/2025 | Listed for sale | $499,000+66.3%$286/sqft |
Source: | ||
| 11/18/2020 | Sold | $300,000$172/sqft |
Source: Public Record Report a problem | ||
| 10/4/2020 | Pending sale | $300,000$172/sqft |
Source: Berkshire Hathaway HomeServices PenFed Realty #MDWO117254 Report a problem | ||
Public tax history
| Year | Property taxes | Tax assessment |
|---|---|---|
| 2025 | $2,986 +12.5% | $322,067 +16.2% |
| 2024 | $2,653 +6.6% | $277,200 +6.6% |
| 2023 | $2,489 +7% | $260,133 -6.2% |
Find assessor info on the county website
Neighborhood: 21811
Nearby schools
GreatSchools rating
- 8/10Showell Elementary SchoolGrades: PK-4Distance: 1.8 mi
- 10/10Stephen Decatur Middle SchoolGrades: 7-8Distance: 4 mi
- 7/10Stephen Decatur High SchoolGrades: 9-12Distance: 3.8 mi
Schools provided by the listing agent
- District: Worcester County Public Schools
Source: Bright MLS. This data may not be complete. We recommend contacting the local school district to confirm school assignments for this home.
Get a cash offer in 3 minutes
Find out how much your home could sell for in as little as 3 minutes with a no-obligation cash offer.
Estimated market value$478,000
Get a cash offer in 3 minutes
Find out how much your home could sell for in as little as 3 minutes with a no-obligation cash offer.
Estimated market value
$478,000
