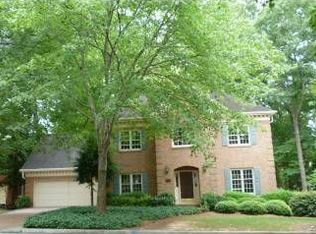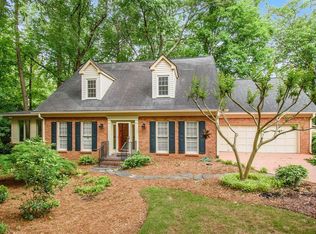Closed
$660,000
21 Downshire Ln, Decatur, GA 30033
3beds
2,838sqft
Single Family Residence
Built in 1983
0.36 Acres Lot
$648,700 Zestimate®
$233/sqft
$3,531 Estimated rent
Home value
$648,700
$590,000 - $714,000
$3,531/mo
Zestimate® history
Loading...
Owner options
Explore your selling options
What's special
Welcome to this stunning Primary-on-Main Home, located in a serene Cul-de-sac within a quiet and peaceful neighborhood a true hidden gem amidst the hustle and bustle of Atlanta. From the moment you step inside, you'll be drawn to the Expansive Living Room, where Oversized Windows flood the space with Natural Light. The Fireplace area, flanked by Custom Shelving, adds a beautiful focal point. Picture yourself savoring your morning coffee while gazing out the windows, taking in the peaceful surroundings. The Main Level features an inviting Office or Den, a Formal Dining Room, and a cozy Breakfast Nook that connects to a Chef's Kitchen. This Kitchen impresses with its spacious Granite Countertops, a large Center Island with a built-in cooktop, Stainless Steel Appliances, and ample Cabinetry, creating the perfect space for everything from weeknight meals to hosting lively gatherings. Step out from the kitchen to the Deck or onto the Patio, accessible through double French Doors in the Living Room, for seamless Indoor-Outdoor Entertaining. The Primary Suite is a true retreat with Private Patio access and an En-Suite Bathroom featuring an oversized Soaking Tub, a walk-in Shower with a bench, Dual Vanities, and an expansive Double Closets. Upstairs, you'll find two Large Bedrooms, including one with a Bonus Room and an oversized Walk-In Attic Space, plus a Full Bathroom with both private and hallway access. Storage abounds in this home, with numerous Closets, a spacious Linen Closet, and a Lofted Space in the Garage that's perfect for Storage! One standout feature is the massive Yard, the largest in the neighborhood, offering endless possibilities for outdoor fun and gardening. At the front of the home, the vibrant Japanese Maple steals the show when in full bloom, adding a touch of natural beauty to the property. The neighborhood is not only secluded and quiet but also conveniently located. With close proximity to I-285 and I-85, getting around town is a breeze, whether you're heading to work or exploring the city. Local favorites like The Grove, a welcoming restaurant with great food and a homey vibe, and the Oak Grove Market, offering ready-made meals and specialty groceries, add to the charm of the area. This home is a rare find, offering tranquility, functionality, and unbeatable convenience in a coveted Atlanta location. Don't miss your chance to make this incredible property your new home!
Zillow last checked: 8 hours ago
Listing updated: February 07, 2025 at 11:05am
Listed by:
Grace Morgan 404-245-7565,
Bolst, Inc.,
Claire Knox 706-399-1078,
Bolst, Inc.
Bought with:
Kathleen Sickeler, 201090
Coldwell Banker Realty
Source: GAMLS,MLS#: 10441231
Facts & features
Interior
Bedrooms & bathrooms
- Bedrooms: 3
- Bathrooms: 3
- Full bathrooms: 2
- 1/2 bathrooms: 1
- Main level bathrooms: 1
- Main level bedrooms: 1
Dining room
- Features: Seats 12+, Separate Room
Kitchen
- Features: Breakfast Area, Breakfast Bar, Kitchen Island, Pantry, Solid Surface Counters
Heating
- Forced Air
Cooling
- Ceiling Fan(s), Central Air
Appliances
- Included: Dishwasher, Disposal, Microwave, Refrigerator
- Laundry: Other
Features
- Bookcases, Double Vanity, Master On Main Level, Separate Shower, Soaking Tub, Walk-In Closet(s)
- Flooring: Carpet, Hardwood
- Basement: Crawl Space
- Has fireplace: Yes
- Fireplace features: Family Room, Masonry
- Common walls with other units/homes: No Common Walls
Interior area
- Total structure area: 2,838
- Total interior livable area: 2,838 sqft
- Finished area above ground: 2,838
- Finished area below ground: 0
Property
Parking
- Parking features: Attached, Garage, Garage Door Opener, Kitchen Level
- Has attached garage: Yes
Features
- Levels: Two
- Stories: 2
- Patio & porch: Deck
- Fencing: Back Yard,Fenced
- Body of water: None
Lot
- Size: 0.36 Acres
- Features: Cul-De-Sac, Level, Private
Details
- Additional structures: Garage(s)
- Parcel number: 18 162 01 058
Construction
Type & style
- Home type: SingleFamily
- Architectural style: Brick 4 Side,Traditional
- Property subtype: Single Family Residence
Materials
- Brick
- Foundation: Pillar/Post/Pier
- Roof: Composition
Condition
- Resale
- New construction: No
- Year built: 1983
Utilities & green energy
- Sewer: Public Sewer
- Water: Public
- Utilities for property: Other
Community & neighborhood
Security
- Security features: Carbon Monoxide Detector(s), Smoke Detector(s)
Community
- Community features: Park, Playground, Near Public Transport, Walk To Schools, Near Shopping
Location
- Region: Decatur
- Subdivision: Westfield Square
HOA & financial
HOA
- Has HOA: Yes
- HOA fee: $1,500 annually
- Services included: Maintenance Grounds
Other
Other facts
- Listing agreement: Exclusive Right To Sell
Price history
| Date | Event | Price |
|---|---|---|
| 2/7/2025 | Sold | $660,000+1.5%$233/sqft |
Source: | ||
| 1/25/2025 | Pending sale | $650,000$229/sqft |
Source: | ||
| 1/16/2025 | Listed for sale | $650,000+15%$229/sqft |
Source: | ||
| 12/29/2022 | Sold | $565,000-1.7%$199/sqft |
Source: Public Record Report a problem | ||
| 11/28/2022 | Pending sale | $575,000$203/sqft |
Source: | ||
Public tax history
| Year | Property taxes | Tax assessment |
|---|---|---|
| 2025 | $8,251 +2.8% | $274,080 +10% |
| 2024 | $8,029 -16.8% | $249,240 +17.5% |
| 2023 | $9,652 +496.9% | $212,160 +18.7% |
Find assessor info on the county website
Neighborhood: 30033
Nearby schools
GreatSchools rating
- 6/10Briarlake Elementary SchoolGrades: PK-5Distance: 0.4 mi
- 5/10Henderson Middle SchoolGrades: 6-8Distance: 2.6 mi
- 7/10Lakeside High SchoolGrades: 9-12Distance: 0.9 mi
Schools provided by the listing agent
- Elementary: Briarlake
- Middle: Henderson
- High: Lakeside
Source: GAMLS. This data may not be complete. We recommend contacting the local school district to confirm school assignments for this home.
Get a cash offer in 3 minutes
Find out how much your home could sell for in as little as 3 minutes with a no-obligation cash offer.
Estimated market value$648,700
Get a cash offer in 3 minutes
Find out how much your home could sell for in as little as 3 minutes with a no-obligation cash offer.
Estimated market value
$648,700

