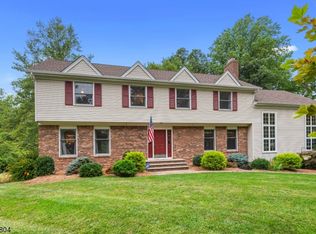
Closed
$775,000
21 Dorset Rd, Washington Twp., NJ 07853
4beds
3baths
--sqft
Single Family Residence
Built in 1984
0.79 Acres Lot
$796,400 Zestimate®
$--/sqft
$4,436 Estimated rent
Home value
$796,400
$741,000 - $860,000
$4,436/mo
Zestimate® history
Loading...
Owner options
Explore your selling options
What's special
Zillow last checked: 12 hours ago
Listing updated: August 14, 2025 at 11:29pm
Listed by:
Kelly Holmquist 973-539-1120,
Keller Williams Metropolitan
Bought with:
Olando Fisher
Re/Max Select
Source: GSMLS,MLS#: 3966983
Facts & features
Price history
| Date | Event | Price |
|---|---|---|
| 8/14/2025 | Sold | $775,000+4.7% |
Source: | ||
| 6/20/2025 | Pending sale | $740,000 |
Source: | ||
| 6/5/2025 | Listed for sale | $740,000 |
Source: | ||
Public tax history
| Year | Property taxes | Tax assessment |
|---|---|---|
| 2025 | $12,622 | $435,100 |
| 2024 | $12,622 +2.3% | $435,100 |
| 2023 | $12,339 +2.9% | $435,100 |
Find assessor info on the county website
Neighborhood: 07853
Nearby schools
GreatSchools rating
- 9/10Benedict A. Cucinella SchoolGrades: PK-5Distance: 1.3 mi
- 7/10Long Valley Middle SchoolGrades: 6-8Distance: 2.6 mi
- 7/10West Morris Central High SchoolGrades: 9-12Distance: 2.5 mi
Get a cash offer in 3 minutes
Find out how much your home could sell for in as little as 3 minutes with a no-obligation cash offer.
Estimated market value
$796,400
Get a cash offer in 3 minutes
Find out how much your home could sell for in as little as 3 minutes with a no-obligation cash offer.
Estimated market value
$796,400