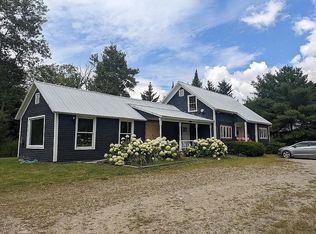Closed
Listed by:
Jennifer Densmore,
Deerfield Valley Real Estate 802-464-3055
Bought with: Deerfield Valley Real Estate
$449,000
21 Dorr Fitch Road, Dover, VT 05356-0535
6beds
2,400sqft
Single Family Residence
Built in 1964
3.75 Acres Lot
$446,600 Zestimate®
$187/sqft
$3,751 Estimated rent
Home value
$446,600
$286,000 - $697,000
$3,751/mo
Zestimate® history
Loading...
Owner options
Explore your selling options
What's special
Spacious 6-bedroom, 3.5-bath vacation home chalet set on 3.75 acres just minutes from Mount Snow. Abundant natural light streams through large picture windows, enhancing the open-concept main level, which features a cozy living room with a wood-burning fireplace, a dining area, and a galley kitchen, along with two bedrooms and a full bath. The lower level boasts three additional bedrooms, a den, a 3/4 bath, and a half bath, while the upper level offers a bedroom with its own 3/4 bath. Recent upgrades include a new roof, a replaced sewer line to the septic, a new 1,000-gallon septic tank, and a new well pump. Being sold as is and furnished. The property also features an additional parking area and a stairwell leading to the front door. Ideally located to enjoy southern Vermont’s year-round recreation, including skiing, snowmobiling, hiking, biking, golfing, swimming, and boating, this home is a perfect blend of elegance and comfort for a seasonal retreat or full-time living.
Zillow last checked: 8 hours ago
Listing updated: January 17, 2025 at 10:20am
Listed by:
Jennifer Densmore,
Deerfield Valley Real Estate 802-464-3055
Bought with:
Jennifer Densmore
Deerfield Valley Real Estate
Source: PrimeMLS,MLS#: 5022403
Facts & features
Interior
Bedrooms & bathrooms
- Bedrooms: 6
- Bathrooms: 4
- Full bathrooms: 1
- 3/4 bathrooms: 2
- 1/2 bathrooms: 1
Heating
- Electric
Cooling
- None
Appliances
- Included: Dishwasher, Refrigerator, Electric Stove
- Laundry: Laundry Hook-ups
Features
- Cathedral Ceiling(s), Dining Area, Kitchen/Dining, Natural Light
- Flooring: Carpet, Vinyl
- Basement: Finished,Full,Slab,Walk-Out Access
- Number of fireplaces: 1
- Fireplace features: Wood Burning, 1 Fireplace
Interior area
- Total structure area: 2,400
- Total interior livable area: 2,400 sqft
- Finished area above ground: 2,400
- Finished area below ground: 0
Property
Parking
- Parking features: Gravel
Features
- Levels: 3
- Stories: 3
- Exterior features: Deck
- Frontage length: Road frontage: 779
Lot
- Size: 3.75 Acres
- Features: Ski Area, Sloped, Wooded
Details
- Parcel number: 18305812468
- Zoning description: residential
Construction
Type & style
- Home type: SingleFamily
- Architectural style: Chalet
- Property subtype: Single Family Residence
Materials
- Wood Siding
- Foundation: Concrete Slab
- Roof: Asphalt Shingle
Condition
- New construction: No
- Year built: 1964
Utilities & green energy
- Electric: 100 Amp Service
- Sewer: Septic Tank
- Utilities for property: Cable Available, Fiber Optic Internt Avail
Community & neighborhood
Location
- Region: West Dover
Other
Other facts
- Road surface type: Paved
Price history
| Date | Event | Price |
|---|---|---|
| 1/17/2025 | Sold | $449,000-4.3%$187/sqft |
Source: | ||
| 11/16/2024 | Listed for sale | $469,000+260.8%$195/sqft |
Source: | ||
| 10/20/1987 | Sold | $130,000$54/sqft |
Source: Public Record | ||
Public tax history
| Year | Property taxes | Tax assessment |
|---|---|---|
| 2025 | -- | $241,740 |
| 2024 | -- | $241,740 |
| 2023 | -- | $241,740 |
Find assessor info on the county website
Neighborhood: 05356
Nearby schools
GreatSchools rating
- NAMarlboro Elementary SchoolGrades: PK-8Distance: 7.9 mi
- 5/10Twin Valley Middle High SchoolGrades: 6-12Distance: 10.1 mi
- NADover Elementary SchoolGrades: PK-6Distance: 1.9 mi
Schools provided by the listing agent
- Elementary: Dover Elementary School
- District: Windham Central
Source: PrimeMLS. This data may not be complete. We recommend contacting the local school district to confirm school assignments for this home.

Get pre-qualified for a loan
At Zillow Home Loans, we can pre-qualify you in as little as 5 minutes with no impact to your credit score.An equal housing lender. NMLS #10287.
