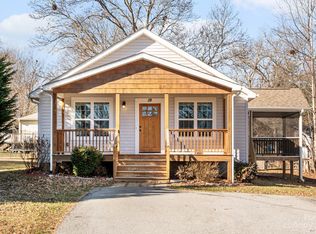Closed
$410,000
21 Dogwood Rd, Arden, NC 28704
3beds
1,241sqft
Single Family Residence
Built in 2015
0.18 Acres Lot
$-- Zestimate®
$330/sqft
$2,287 Estimated rent
Home value
Not available
Estimated sales range
Not available
$2,287/mo
Zestimate® history
Loading...
Owner options
Explore your selling options
What's special
Discover the charm of this craftsman-style gem, thoughtfully designed for effortless one-level living. Built in 2015, this 3-bedroom, 2-bath residence welcomes you with a light-filled open floor plan and vaulted ceilings that elevate the main living space. The kitchen, complete with an inviting eat-in bar, flows seamlessly into the heart of the home, while a spacious laundry/mudroom adds practical elegance. Step onto the covered front or side porch to savor quiet mornings or evening breezes, all overlooking a level, usable yard—perfect for relaxation or play. A detached 1-car garage offers added convenience. Ideally positioned near the WNC Ag Center, Asheville Airport, and the shops and eateries of Airport Road, this home blends timeless style with everyday ease. Whether you're seeking a serene retreat or a home base near it all, this residence offers a refined take on modern mountain living.
Zillow last checked: 8 hours ago
Listing updated: June 17, 2025 at 06:19am
Listing Provided by:
Sheila Jenkins 828-242-3272,
Premier Sotheby’s International Realty
Bought with:
Savannah Pope
Coldwell Banker Advantage
Source: Canopy MLS as distributed by MLS GRID,MLS#: 4255468
Facts & features
Interior
Bedrooms & bathrooms
- Bedrooms: 3
- Bathrooms: 2
- Full bathrooms: 2
- Main level bedrooms: 3
Primary bedroom
- Level: Main
Bedroom s
- Level: Main
Bedroom s
- Level: Main
Bathroom full
- Level: Main
Bathroom full
- Level: Main
Dining area
- Level: Main
Kitchen
- Level: Main
Laundry
- Level: Main
Living room
- Level: Main
Heating
- Heat Pump
Cooling
- Ceiling Fan(s), Heat Pump
Appliances
- Included: Dishwasher, Dryer, Electric Oven, Electric Range, Microwave, Refrigerator, Washer
- Laundry: Laundry Room, Main Level
Features
- Breakfast Bar, Open Floorplan, Pantry, Walk-In Closet(s)
- Flooring: Carpet, Tile, Wood
- Windows: Window Treatments
- Has basement: No
Interior area
- Total structure area: 1,241
- Total interior livable area: 1,241 sqft
- Finished area above ground: 1,241
- Finished area below ground: 0
Property
Parking
- Total spaces: 1
- Parking features: Driveway, Detached Garage, Garage Faces Front, Garage on Main Level
- Garage spaces: 1
- Has uncovered spaces: Yes
Features
- Levels: One
- Stories: 1
- Patio & porch: Covered, Front Porch, Side Porch
- Waterfront features: None
Lot
- Size: 0.18 Acres
- Features: Level
Details
- Additional structures: None
- Parcel number: 965357784000000
- Zoning: R-2
- Special conditions: Standard
- Horse amenities: None
Construction
Type & style
- Home type: SingleFamily
- Architectural style: Arts and Crafts
- Property subtype: Single Family Residence
Materials
- Vinyl
- Foundation: Crawl Space
- Roof: Shingle
Condition
- New construction: No
- Year built: 2015
Utilities & green energy
- Sewer: Public Sewer
- Water: City
- Utilities for property: Electricity Connected, Wired Internet Available
Community & neighborhood
Community
- Community features: None
Location
- Region: Arden
- Subdivision: None
Other
Other facts
- Listing terms: Cash,Conventional
- Road surface type: Concrete, Paved
Price history
| Date | Event | Price |
|---|---|---|
| 6/16/2025 | Sold | $410,000$330/sqft |
Source: | ||
| 6/3/2025 | Pending sale | $410,000$330/sqft |
Source: | ||
| 5/8/2025 | Listed for sale | $410,000+115.9%$330/sqft |
Source: | ||
| 12/21/2015 | Sold | $189,900$153/sqft |
Source: Agent Provided Report a problem | ||
| 11/13/2015 | Pending sale | $189,900$153/sqft |
Source: Hi-Alta Real Estate #NCM591199 Report a problem | ||
Public tax history
| Year | Property taxes | Tax assessment |
|---|---|---|
| 2017 | -- | -- |
| 2015 | -- | $36,500 |
| 2014 | $254 | $36,500 |
Find assessor info on the county website
Neighborhood: 28704
Nearby schools
GreatSchools rating
- 5/10Koontz Intermediate SchoolGrades: 5-6Distance: 2.9 mi
- 9/10Valley Springs MiddleGrades: 5-8Distance: 3 mi
- 7/10T C Roberson HighGrades: PK,9-12Distance: 2.8 mi
Schools provided by the listing agent
- Elementary: Avery's Creek/Koontz
- Middle: Valley Springs
- High: T.C. Roberson
Source: Canopy MLS as distributed by MLS GRID. This data may not be complete. We recommend contacting the local school district to confirm school assignments for this home.
Get pre-qualified for a loan
At Zillow Home Loans, we can pre-qualify you in as little as 5 minutes with no impact to your credit score.An equal housing lender. NMLS #10287.
