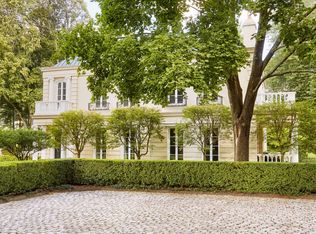Located a stones throw from the CT river you will find a home like no other! This elegant, Mediterranean style home is full of architectural details, custom quality woodwork, incredible lighting, gorgeous flooring, and tailored accents that highlight every angle of the home that are sure to please. Custom crafted large windows throughout the home allow for natural sunlight to flood through. Elegant living area with fireplace lead to the spacious gourmet kitchen which features high quality cherry cabinets, granite counters, stainless steel appliances, center island and large columns which separate the formal dining area with a natural stone floor and towering windows.. From small gatherings to large dinner parties, this is the perfect entertaining area! Additional office and media/bedroom complete the first floor. The 2nd floor features 2 en-suite bedrooms. The master bedroom features a floor to ceiling brick fireplace, French doors leading to private deck, large bathroom with double vanity, soaking tub and separate shower. Stunning in-law/au-pair suite consists of a private entrance, open floor plan and bedroom suite. Coffered ceilings and custom wood accents line the walls. This is one spectacular home! 5 minutes to Rt. 9, 10 min. to Essex.
This property is off market, which means it's not currently listed for sale or rent on Zillow. This may be different from what's available on other websites or public sources.
