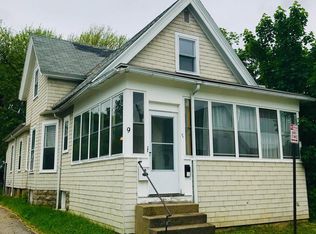Closed
$350,000
21 Diem St, Rochester, NY 14620
3beds
1,419sqft
Single Family Residence
Built in 1890
5,231.56 Square Feet Lot
$354,700 Zestimate®
$247/sqft
$2,220 Estimated rent
Maximize your home sale
Get more eyes on your listing so you can sell faster and for more.
Home value
$354,700
$337,000 - $372,000
$2,220/mo
Zestimate® history
Loading...
Owner options
Explore your selling options
What's special
Welcome to a wonderfully peaceful Cape Cod escape located on 21 Diem Street in the South Wedge neighborhood. This home offers over 1,400 SF of serenity on a private, no thru-traffic city street. 3 Bedrooms, 1.5 Baths, Heated Sun Porch, and a Rare 3.5 Car Carriage House. Generous amounts of light enter through the home, allowing a lush presence of greenery to flourish in each room. Plentiful space on the 1st floor including a large breezy kitchen and glowing living room down the hall. Enjoy bird songs from the sun room looking towards the garden, or on the back balcony off the 2nd floor master bedroom. The rear Carriage House holds space for 3 cars, and a 2nd floor space currently used as an Art Studio. This could be your opportunity to convert the space to a money making auxiliary apartment! The location is brilliant with proximity to Highland, and Cobbs Hill Park just minutes down the street. Notable updates include a New Roof (2022), and Central Air (2022). *Delayed Negotiations until Friday, May 12th @ 5pm.
Zillow last checked: 8 hours ago
Listing updated: June 16, 2023 at 08:14am
Listed by:
Evan Schaefer 585-337-1764,
NORCHAR, LLC
Bought with:
Kyle J. Hiscock, 10401227903
RE/MAX Realty Group
Source: NYSAMLSs,MLS#: R1466200 Originating MLS: Rochester
Originating MLS: Rochester
Facts & features
Interior
Bedrooms & bathrooms
- Bedrooms: 3
- Bathrooms: 2
- Full bathrooms: 1
- 1/2 bathrooms: 1
- Main level bathrooms: 1
Heating
- Gas, Heat Pump, Radiant
Cooling
- Heat Pump, Central Air
Appliances
- Included: Exhaust Fan, Electric Oven, Electric Range, Freezer, Gas Water Heater, Refrigerator, Range Hood
- Laundry: In Basement
Features
- Cedar Closet(s), Ceiling Fan(s), Den, Separate/Formal Dining Room, Separate/Formal Living Room, Country Kitchen, Kitchen Island, Natural Woodwork, Programmable Thermostat
- Flooring: Hardwood, Other, See Remarks, Varies, Vinyl
- Basement: Full
- Has fireplace: No
Interior area
- Total structure area: 1,419
- Total interior livable area: 1,419 sqft
Property
Parking
- Total spaces: 3
- Parking features: Detached, Electricity, Garage, Storage, Workshop in Garage, Driveway, Other
- Garage spaces: 3
Features
- Patio & porch: Balcony, Enclosed, Porch
- Exterior features: Blacktop Driveway, Balcony, Fence
- Fencing: Partial
Lot
- Size: 5,231 sqft
- Dimensions: 54 x 96
- Features: Residential Lot
Details
- Additional structures: Barn(s), Guest House, Outbuilding, Garage Apartment
- Parcel number: 26140012173000030660000000
- Special conditions: Standard
Construction
Type & style
- Home type: SingleFamily
- Architectural style: Cape Cod,Two Story
- Property subtype: Single Family Residence
Materials
- Vinyl Siding, Copper Plumbing
- Foundation: Block
- Roof: Shingle
Condition
- Resale
- Year built: 1890
Utilities & green energy
- Electric: Circuit Breakers
- Sewer: Connected
- Water: Connected, Public
- Utilities for property: High Speed Internet Available, Sewer Connected, Water Connected
Community & neighborhood
Location
- Region: Rochester
- Subdivision: Gregory
Other
Other facts
- Listing terms: Cash,Conventional,FHA,VA Loan
Price history
| Date | Event | Price |
|---|---|---|
| 6/16/2023 | Sold | $350,000+79.5%$247/sqft |
Source: | ||
| 5/13/2023 | Pending sale | $195,000$137/sqft |
Source: | ||
| 5/8/2023 | Listed for sale | $195,000+69.7%$137/sqft |
Source: | ||
| 4/16/2023 | Listing removed | -- |
Source: Zillow Rentals Report a problem | ||
| 3/26/2023 | Listed for rent | $2,000+66.7%$1/sqft |
Source: Zillow Rentals Report a problem | ||
Public tax history
| Year | Property taxes | Tax assessment |
|---|---|---|
| 2024 | -- | $350,000 +136.6% |
| 2023 | -- | $147,900 |
| 2022 | -- | $147,900 |
Find assessor info on the county website
Neighborhood: Ellwanger-Barry
Nearby schools
GreatSchools rating
- 2/10Anna Murray-Douglass AcademyGrades: PK-8Distance: 0.6 mi
- 1/10James Monroe High SchoolGrades: 9-12Distance: 0.5 mi
- 2/10School Without WallsGrades: 9-12Distance: 0.6 mi
Schools provided by the listing agent
- District: Rochester
Source: NYSAMLSs. This data may not be complete. We recommend contacting the local school district to confirm school assignments for this home.
