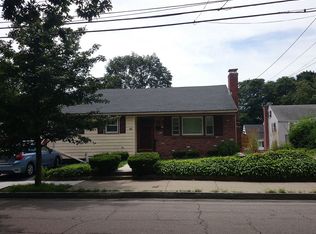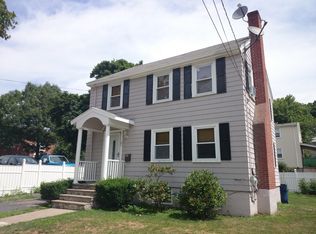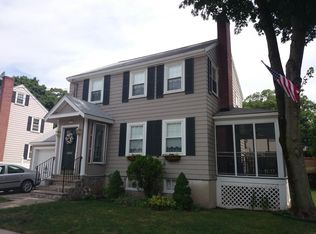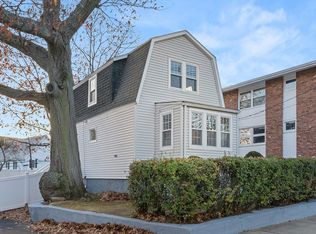Sold for $760,000 on 05/12/23
$760,000
21 Desoto Rd, Boston, MA 02132
3beds
1,952sqft
Single Family Residence
Built in 1960
6,300 Square Feet Lot
$878,500 Zestimate®
$389/sqft
$4,183 Estimated rent
Home value
$878,500
$826,000 - $940,000
$4,183/mo
Zestimate® history
Loading...
Owner options
Explore your selling options
What's special
This lovingly maintained 3 bed / 2.5 bath expansive Cape offers everything. Gleaming hardwood floors & freshly painted interior throughout this gorgeous home. Walk into the spacious living room w/ picture window, dining room w/ fireplace is open to stunning natural cherry kitchen. Newly carpeted 21 x21 cathedral family room w/ skylights & sliders to 14x18 deck. Full bath & bedroom complete first floor. Full dormer off second floor allows for great ceiling height in two generous sized bedrooms, one w/ walk-in-closet, other w/ double closets & full bath. New plank vinyl flooring thoughtout the spacious lower level, could be in-law/au pair. Original kitchenette w/sink, gas cook top & built-in double ovens, half bath, second laundry hook up, cedar closet, garage access & walkout to private, fenced yard & shed. Features: 3 zone central air, 4 zone Weil McLain gas furnace, 200 amp electric, irrigation, oversized garage & carport.Great location, close to transportation, shopping & restaurants
Zillow last checked: 8 hours ago
Listing updated: May 12, 2023 at 07:08pm
Listed by:
Theresa M. David 781-910-9406,
Gibson Sotheby's International Realty 781-329-8008
Bought with:
The FurChin Team
RE/MAX Unlimited
Source: MLS PIN,MLS#: 73091029
Facts & features
Interior
Bedrooms & bathrooms
- Bedrooms: 3
- Bathrooms: 3
- Full bathrooms: 2
- 1/2 bathrooms: 1
Primary bedroom
- Features: Ceiling Fan(s), Closet, Flooring - Hardwood
- Level: First
- Area: 68
- Dimensions: 8 x 8.5
Bedroom 2
- Features: Ceiling Fan(s), Walk-In Closet(s), Flooring - Hardwood
- Level: Second
- Area: 285
- Dimensions: 19 x 15
Bedroom 3
- Features: Ceiling Fan(s), Flooring - Hardwood, Closet - Double
- Level: Second
- Area: 180
- Dimensions: 12 x 15
Primary bathroom
- Features: No
Bathroom 1
- Features: Bathroom - Full, Bathroom - With Shower Stall, Closet - Linen, Flooring - Stone/Ceramic Tile, Cabinets - Upgraded
- Level: First
- Area: 68
- Dimensions: 8 x 8.5
Bathroom 2
- Features: Bathroom - Full, Bathroom - Tiled With Tub & Shower, Closet - Linen, Flooring - Stone/Ceramic Tile
- Level: Second
Bathroom 3
- Features: Bathroom - Half, Flooring - Stone/Ceramic Tile
- Level: Basement
Dining room
- Features: Flooring - Hardwood, Window(s) - Picture, Lighting - Pendant
- Level: First
- Area: 143
- Dimensions: 13 x 11
Family room
- Features: Skylight, Cathedral Ceiling(s), Ceiling Fan(s), Flooring - Wall to Wall Carpet, Window(s) - Picture, Cable Hookup, Deck - Exterior, Exterior Access, Slider, Closet - Double
- Level: Main,First
- Area: 441
- Dimensions: 21 x 21
Kitchen
- Features: Closet/Cabinets - Custom Built, Cabinets - Upgraded, Open Floorplan, Gas Stove
- Level: Main,First
- Area: 143
- Dimensions: 13 x 11
Living room
- Features: Flooring - Hardwood, Flooring - Stone/Ceramic Tile, Window(s) - Bay/Bow/Box
- Level: First
- Area: 209
- Dimensions: 19 x 11
Heating
- Forced Air, Baseboard, Natural Gas
Cooling
- Central Air
Appliances
- Laundry: Washer Hookup, Closet/Cabinets - Custom Built, Main Level, First Floor
Features
- Bathroom - Half, Cedar Closet(s), Country Kitchen, Open Floorplan, In-Law Floorplan
- Flooring: Tile, Vinyl, Carpet, Hardwood
- Basement: Full,Partially Finished,Walk-Out Access,Interior Entry,Garage Access
- Number of fireplaces: 1
- Fireplace features: Dining Room
Interior area
- Total structure area: 1,952
- Total interior livable area: 1,952 sqft
Property
Parking
- Total spaces: 6
- Parking features: Attached, Under, Carport, Garage Door Opener, Garage Faces Side, Oversized, Off Street, Paved
- Attached garage spaces: 1
- Has carport: Yes
- Has uncovered spaces: Yes
Features
- Patio & porch: Deck
- Exterior features: Professional Landscaping, Sprinkler System
- Fencing: Fenced/Enclosed,Fenced
Lot
- Size: 6,300 sqft
- Features: Level
Details
- Parcel number: 1437029
- Zoning: res
Construction
Type & style
- Home type: SingleFamily
- Architectural style: Cape
- Property subtype: Single Family Residence
Materials
- Frame
- Foundation: Concrete Perimeter, Block
- Roof: Shingle
Condition
- Year built: 1960
Utilities & green energy
- Electric: 200+ Amp Service
- Sewer: Public Sewer
- Water: Public
- Utilities for property: for Gas Range, for Gas Oven, Washer Hookup
Community & neighborhood
Community
- Community features: Public Transportation, Shopping, Highway Access, Public School
Location
- Region: Boston
Price history
| Date | Event | Price |
|---|---|---|
| 5/12/2023 | Sold | $760,000+2.7%$389/sqft |
Source: MLS PIN #73091029 | ||
| 4/10/2023 | Contingent | $739,900$379/sqft |
Source: MLS PIN #73091029 | ||
| 4/6/2023 | Listed for sale | $739,900$379/sqft |
Source: MLS PIN #73091029 | ||
| 3/29/2023 | Contingent | $739,900$379/sqft |
Source: MLS PIN #73091029 | ||
| 3/24/2023 | Listed for sale | $739,900-7.5%$379/sqft |
Source: MLS PIN #73091029 | ||
Public tax history
| Year | Property taxes | Tax assessment |
|---|---|---|
| 2025 | $8,277 +15.4% | $714,800 +8.6% |
| 2024 | $7,171 +6.5% | $657,900 +5% |
| 2023 | $6,731 +6.7% | $626,700 +8% |
Find assessor info on the county website
Neighborhood: West Roxbury
Nearby schools
GreatSchools rating
- 5/10William H Ohrenberger SchoolGrades: 3-8Distance: 0.3 mi
- 2/10Boston Community Leadership AcademyGrades: 7-12Distance: 1.9 mi
- 5/10Kilmer K-8 SchoolGrades: PK-8Distance: 0.8 mi
Schools provided by the listing agent
- Elementary: Beethoven
- Middle: Bps
- High: Bps
Source: MLS PIN. This data may not be complete. We recommend contacting the local school district to confirm school assignments for this home.
Get a cash offer in 3 minutes
Find out how much your home could sell for in as little as 3 minutes with a no-obligation cash offer.
Estimated market value
$878,500
Get a cash offer in 3 minutes
Find out how much your home could sell for in as little as 3 minutes with a no-obligation cash offer.
Estimated market value
$878,500



