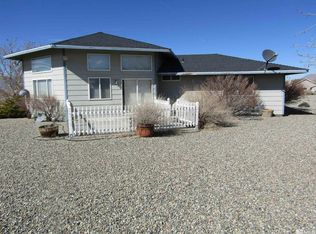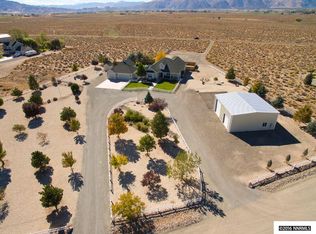Closed
$545,000
21 Desert View Dr, Smith, NV 89430
4beds
2,523sqft
Single Family Residence
Built in 2003
4.47 Acres Lot
$542,000 Zestimate®
$216/sqft
$3,098 Estimated rent
Home value
$542,000
$488,000 - $607,000
$3,098/mo
Zestimate® history
Loading...
Owner options
Explore your selling options
What's special
Huge price reduction and sellers are motivated! Minutes to Walker River Resort, and plenty of room to park all of your toys. Take in the views of the surrounding mountains and open space from every side of this private custom home with an open floor plan on 4.47 acres in the quiet desirable community of Smith Valley. The dual access driveway makes it easy to ride out to BLM/National Forest OHV trails and the flat lot allows plenty of room to build the shop of your dreams. This low maintenance property is move-in ready with neutral interior and exterior paint, a newer well pump and a newer water heater. There are 3 bedrooms, including the master, on the main floor and the additional room upstairs works great as a hobby room, game room or an additional large bedroom with an oversized bathroom. The custom kitchen is great for entertaining and features slate flooring, a breakfast bar and stainless steel appliances.
Zillow last checked: 8 hours ago
Listing updated: July 19, 2025 at 08:30am
Listed by:
Katie Conway S.181578 775-527-2600,
Ferrari-Lund Real Estate Reno
Bought with:
Chris Walker, S.193418
Intero
Jason Lococo, S.170529
Intero
Source: NNRMLS,MLS#: 240011929
Facts & features
Interior
Bedrooms & bathrooms
- Bedrooms: 4
- Bathrooms: 4
- Full bathrooms: 3
- 1/2 bathrooms: 1
Heating
- Fireplace(s), Forced Air, Propane
Cooling
- Central Air, Refrigerated
Appliances
- Included: Disposal, Gas Cooktop, Microwave, Refrigerator, Water Softener Owned
- Laundry: Cabinets, Laundry Area, Laundry Room, Sink
Features
- High Ceilings
- Flooring: Carpet, Slate
- Windows: Blinds, Double Pane Windows, Drapes, Rods
- Number of fireplaces: 1
- Fireplace features: Gas Log
Interior area
- Total structure area: 2,523
- Total interior livable area: 2,523 sqft
Property
Parking
- Total spaces: 3
- Parking features: Attached, Garage, Garage Door Opener
- Attached garage spaces: 3
Features
- Stories: 2
- Patio & porch: Patio
- Exterior features: None
- Fencing: Front Yard
- Has view: Yes
- View description: Mountain(s), Trees/Woods, Valley
Lot
- Size: 4.47 Acres
- Features: Landscaped, Level, Sprinklers In Front
Details
- Parcel number: 00915104
- Zoning: RR3
Construction
Type & style
- Home type: SingleFamily
- Property subtype: Single Family Residence
Materials
- Foundation: Crawl Space
- Roof: Composition,Shingle
Condition
- New construction: No
- Year built: 2003
Utilities & green energy
- Sewer: Septic Tank
- Water: Private, Well
- Utilities for property: Electricity Available, Water Available, Cellular Coverage
Community & neighborhood
Security
- Security features: Smoke Detector(s)
Location
- Region: Smith
- Subdivision: Sierra Desert View Estates Ph 1A
HOA & financial
HOA
- Has HOA: Yes
- HOA fee: $450 annually
- Association name: SV Development LTD
Other
Other facts
- Listing terms: 1031 Exchange,Cash,Conventional
Price history
| Date | Event | Price |
|---|---|---|
| 7/18/2025 | Sold | $545,000-5.2%$216/sqft |
Source: | ||
| 6/15/2025 | Contingent | $575,000$228/sqft |
Source: | ||
| 5/20/2025 | Price change | $575,000-9.4%$228/sqft |
Source: | ||
| 1/14/2025 | Listed for sale | $635,000+6%$252/sqft |
Source: | ||
| 1/2/2025 | Listing removed | $599,000$237/sqft |
Source: | ||
Public tax history
| Year | Property taxes | Tax assessment |
|---|---|---|
| 2025 | $4,052 +8% | $150,921 -0.5% |
| 2024 | $3,751 +8.5% | $151,616 +7.8% |
| 2023 | $3,458 +8.5% | $140,629 +24% |
Find assessor info on the county website
Neighborhood: 89430
Nearby schools
GreatSchools rating
- 8/10Smith Valley SchoolsGrades: PK-12Distance: 2.1 mi
Schools provided by the listing agent
- Elementary: Smith Valley
- Middle: Smith Valley
- High: Smith Valley
Source: NNRMLS. This data may not be complete. We recommend contacting the local school district to confirm school assignments for this home.
Get pre-qualified for a loan
At Zillow Home Loans, we can pre-qualify you in as little as 5 minutes with no impact to your credit score.An equal housing lender. NMLS #10287.

