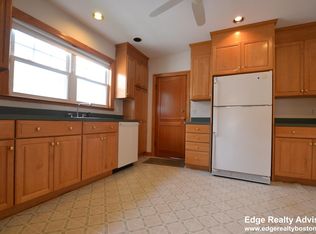*Showings at Open House on Sat. 5/12 12-2 & Group Showing Mon. 5/14 5:30-6:30 ONLY* Don't miss this rare opportunity to own a nicely maintained two-family on corner lot in Highly Desirable Watertown!! Whether you are looking to buy as an owner occupied home or investment property, this is the one! Unit 1 features large dine-in kitchen w/ breakfast bar & recessed lights. Living room offers gleaming HW floors & tons of natural light. 2 good sized bedrooms w/ 2 full baths make up level 1. Finished lower level could be used as a family room or 3rd bedroom, & includes full bath & plenty of storage space. Unit 2 provides sun filled cabinet packed kitchen & pantry for ample storage space. Formal dining room w/ built in hutch & spacious living room are great for hosting family & friends. 2 bedrooms & full bath complete this package. Exterior features include 2 car garage, plenty of additional parking & storage shed. Close to parks, shops & I90. *Offers to be submitted by Tues 5/15 at 12pm*
This property is off market, which means it's not currently listed for sale or rent on Zillow. This may be different from what's available on other websites or public sources.

