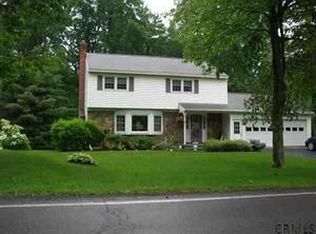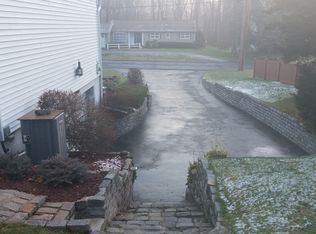Impeccable 3 bed, 2 bath ranch home in a convenient location on the Colonie/Niskayuna border! Beautiful hardwood floors, great floorplan, nice sized bedrooms and space for everyone to enjoy. This house was MADE to entertain in: large composite deck w/retractable awning, huge flat lawn with lighting, some finished space in the basement with a walk-out door and cement patio. Oversized one-car garage with another detached one-car and shed! This house has so much potential and is ready for a new owner to make it their own! Don't miss this opportunity to buy with LOW taxes and room to grow!
This property is off market, which means it's not currently listed for sale or rent on Zillow. This may be different from what's available on other websites or public sources.

