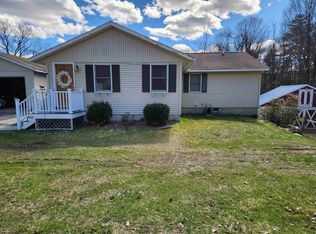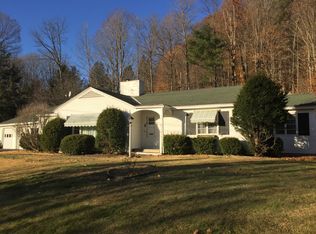Closed
Listed by:
Dana R Haley,
Bean Group / Vermont Phone:802-770-4926
Bought with: Snyder Donegan Real Estate Group
$345,000
21 Dell Road, Springfield, VT 05156
3beds
2,500sqft
Single Family Residence
Built in 1950
0.88 Acres Lot
$367,100 Zestimate®
$138/sqft
$3,377 Estimated rent
Home value
$367,100
$349,000 - $389,000
$3,377/mo
Zestimate® history
Loading...
Owner options
Explore your selling options
What's special
This handsome cape home is situated on a quiet dead-end road, yet close to shopping, swimming, skiing, boating, and hiking; you can even enter the Hartness Park right at the end of Dell Road! Located within minutes of downtown Springfield, this home has easy access to New Hampshire, I-91 and all the amenities that Springfield has to offer; enjoy a delicious breakfast sandwich from the co-op, iced latte at the coffee shop or do your weekly shopping at the Farmer's Market. The house has a generous sized deck that overlooks the backyard - ready for your veggie and flower gardens, BBQ's and campfires. Enter through the covered front porch into a spacious kitchen with enough cabinet and pantry space to make any home cook swoon. The formal dining room leads into the spacious sun filled living room - perfect for entertaining or relaxing in front of the fireplace after a day skiing at the mountain. Work from home? With fiber-optic internet available, a beautiful view of the backyard and bookshelves galore, the office is the ideal workspace to work from home. Remember all those old yearbooks and old gifts you never used? This house has the capacity to store them - and more! The lower level has a bathroom, shelving units, cubbies and endless storage, making it the ideal space for an in-law suite, workshop or game room....the possibilities are endless. Don't forget about the 2-3 car garage! Come on in, your new home awaits!
Zillow last checked: 8 hours ago
Listing updated: October 21, 2023 at 05:23am
Listed by:
Dana R Haley,
Bean Group / Vermont Phone:802-770-4926
Bought with:
Franchesca Collins
Snyder Donegan Real Estate Group
Source: PrimeMLS,MLS#: 4962185
Facts & features
Interior
Bedrooms & bathrooms
- Bedrooms: 3
- Bathrooms: 3
- Full bathrooms: 1
- 3/4 bathrooms: 1
- 1/2 bathrooms: 1
Heating
- Oil, Wood, Baseboard, Hot Air, Hot Water, Wood Stove
Cooling
- Central Air
Appliances
- Included: Dishwasher, Dryer, Microwave, Electric Range, Refrigerator, Washer, Oil Water Heater, Water Heater
- Laundry: In Basement
Features
- Central Vacuum, Dining Area, Kitchen Island, Indoor Storage
- Flooring: Carpet, Slate/Stone, Wood
- Basement: Partially Finished,Interior Stairs,Walkout,Exterior Entry,Interior Entry
- Has fireplace: Yes
- Fireplace features: Wood Burning
Interior area
- Total structure area: 3,040
- Total interior livable area: 2,500 sqft
- Finished area above ground: 2,000
- Finished area below ground: 500
Property
Parking
- Total spaces: 2
- Parking features: Paved, Attached
- Garage spaces: 2
Features
- Levels: 1.75
- Stories: 1
- Patio & porch: Porch
- Exterior features: Deck, Garden
- Frontage length: Road frontage: 160
Lot
- Size: 0.88 Acres
- Features: Open Lot, Near Shopping, Near Public Transit, Near Hospital
Details
- Parcel number: 60619011222
- Zoning description: MDR
Construction
Type & style
- Home type: SingleFamily
- Architectural style: Cape
- Property subtype: Single Family Residence
Materials
- Wood Frame, Aluminum Siding
- Foundation: Concrete
- Roof: Shingle
Condition
- New construction: No
- Year built: 1950
Utilities & green energy
- Electric: 200+ Amp Service
- Sewer: Public Sewer
- Utilities for property: Fiber Optic Internt Avail
Community & neighborhood
Location
- Region: Springfield
Price history
| Date | Event | Price |
|---|---|---|
| 10/6/2023 | Sold | $345,000-8%$138/sqft |
Source: | ||
| 7/20/2023 | Listed for sale | $375,000+85%$150/sqft |
Source: | ||
| 8/8/2016 | Sold | $202,730-3%$81/sqft |
Source: Public Record Report a problem | ||
| 6/9/2014 | Listing removed | $209,000$84/sqft |
Source: Muse & Associates Real Estate #4183763 Report a problem | ||
| 11/16/2013 | Listed for sale | $209,000-8.7%$84/sqft |
Source: Muse & Associates Real Estate #4183763 Report a problem | ||
Public tax history
| Year | Property taxes | Tax assessment |
|---|---|---|
| 2024 | -- | $256,900 +41% |
| 2023 | -- | $182,200 |
| 2022 | -- | $182,200 +18.5% |
Find assessor info on the county website
Neighborhood: 05156
Nearby schools
GreatSchools rating
- NAElm Hill SchoolGrades: PK-2Distance: 0.7 mi
- 2/10Riverside SchoolGrades: 6-8Distance: 1.3 mi
- 2/10Springfield High SchoolGrades: 9-12Distance: 1.3 mi
Schools provided by the listing agent
- District: Springfield School District
Source: PrimeMLS. This data may not be complete. We recommend contacting the local school district to confirm school assignments for this home.

Get pre-qualified for a loan
At Zillow Home Loans, we can pre-qualify you in as little as 5 minutes with no impact to your credit score.An equal housing lender. NMLS #10287.

