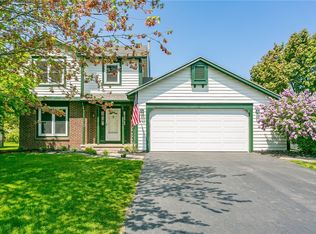Closed
$225,000
21 Delacorte Cir, Rochester, NY 14612
3beds
1,920sqft
Single Family Residence
Built in 1985
0.25 Acres Lot
$309,400 Zestimate®
$117/sqft
$2,444 Estimated rent
Home value
$309,400
$288,000 - $331,000
$2,444/mo
Zestimate® history
Loading...
Owner options
Explore your selling options
What's special
Your next home is this 1920 sq ft move in ready ranch which is situated on a quiet cul-del-sac! It features a large 15 x25 great room w/ floor to ceiling corner wood burning fireplace. French doors lead to a large deck and Gazebo-perfect for entertaining! Master suite on one side of house has a dressing area and an added on hot tub room! - . New wood veneer flooring in kitchen. 12 course basement with finished bedroom and work area for handyman.! 2'x 6' walls construction. Spiral staircase to unheated room in attic perfect for an office. Beautiful hardwood floors in dining room.
Zillow last checked: 8 hours ago
Listing updated: September 22, 2023 at 05:37am
Listed by:
Mary N. D'Ambrosio 585-352-8833,
Howard Hanna
Bought with:
Nanette Chambers, 10401224916
Howard Hanna
Source: NYSAMLSs,MLS#: R1483285 Originating MLS: Rochester
Originating MLS: Rochester
Facts & features
Interior
Bedrooms & bathrooms
- Bedrooms: 3
- Bathrooms: 2
- Full bathrooms: 2
- Main level bathrooms: 2
- Main level bedrooms: 3
Heating
- Gas, Forced Air
Cooling
- Central Air, Window Unit(s)
Appliances
- Included: Built-In Range, Built-In Oven, Dryer, Dishwasher, Electric Cooktop, Electric Oven, Electric Range, Disposal, Gas Water Heater, Indoor Grill, Microwave, Refrigerator, Trash Compactor, Washer
- Laundry: Main Level
Features
- Ceiling Fan(s), Separate/Formal Dining Room, Eat-in Kitchen, Great Room, Skylights, Bedroom on Main Level, Main Level Primary, Primary Suite
- Flooring: Carpet, Hardwood, Laminate, Varies
- Windows: Skylight(s), Storm Window(s), Thermal Windows, Wood Frames
- Basement: Crawl Space,Full,Partially Finished,Sump Pump
- Number of fireplaces: 1
Interior area
- Total structure area: 1,920
- Total interior livable area: 1,920 sqft
Property
Parking
- Total spaces: 2
- Parking features: Attached, Garage, Garage Door Opener
- Attached garage spaces: 2
Features
- Levels: One
- Stories: 1
- Patio & porch: Deck, Open, Porch
- Exterior features: Blacktop Driveway, Deck
Lot
- Size: 0.25 Acres
- Dimensions: 43 x 251
- Features: Cul-De-Sac, Residential Lot
Details
- Additional structures: Gazebo
- Parcel number: 2628000450100005075000
- Special conditions: Standard
- Other equipment: Satellite Dish
Construction
Type & style
- Home type: SingleFamily
- Architectural style: Ranch
- Property subtype: Single Family Residence
Materials
- Cedar, Copper Plumbing
- Foundation: Block
- Roof: Asphalt
Condition
- Resale
- Year built: 1985
Utilities & green energy
- Electric: Circuit Breakers
- Sewer: Connected
- Water: Connected, Public
- Utilities for property: Cable Available, Sewer Connected, Water Connected
Community & neighborhood
Location
- Region: Rochester
- Subdivision: Squire Dale Sec 06
Other
Other facts
- Listing terms: Cash,Conventional,FHA,VA Loan
Price history
| Date | Event | Price |
|---|---|---|
| 9/22/2023 | Sold | $225,000-4.2%$117/sqft |
Source: | ||
| 8/19/2023 | Pending sale | $234,900$122/sqft |
Source: | ||
| 8/16/2023 | Price change | $234,900-6%$122/sqft |
Source: | ||
| 8/12/2023 | Pending sale | $249,900$130/sqft |
Source: | ||
| 8/7/2023 | Price change | $249,900-3.8%$130/sqft |
Source: | ||
Public tax history
| Year | Property taxes | Tax assessment |
|---|---|---|
| 2024 | -- | $215,200 |
| 2023 | -- | $215,200 +13.9% |
| 2022 | -- | $189,000 |
Find assessor info on the county website
Neighborhood: 14612
Nearby schools
GreatSchools rating
- 6/10Paddy Hill Elementary SchoolGrades: K-5Distance: 1.7 mi
- 5/10Athena Middle SchoolGrades: 6-8Distance: 1.1 mi
- 6/10Athena High SchoolGrades: 9-12Distance: 1.1 mi
Schools provided by the listing agent
- District: Greece
Source: NYSAMLSs. This data may not be complete. We recommend contacting the local school district to confirm school assignments for this home.
