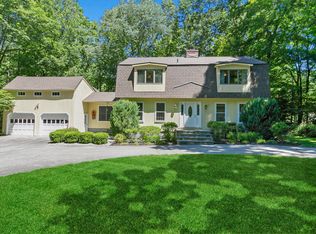Sold for $1,465,000
$1,465,000
21 Deer Spring Road, Redding, CT 06896
5beds
4,187sqft
Single Family Residence
Built in 1737
10.65 Acres Lot
$-- Zestimate®
$350/sqft
$6,086 Estimated rent
Home value
Not available
Estimated sales range
Not available
$6,086/mo
Zestimate® history
Loading...
Owner options
Explore your selling options
What's special
Situated on over 10 Acres, this one-of-a-kind horse property is in the sought after community of Redding with award winning schools. This property features a four-stall horse stable with electricity and a separate oversized heated dairy barn with plenty of room for storage. A bonus pole barn is adjacent to the dairy barn and an additional heated four bay garage with electricity and workshop. Above the garage is a two bedroom apartment which can be used as a guest cottage or potential rental income. Upon entering the stunning updated antique main house, you are greeted by charm and elegance in every room. This storybook home with hardwood floors throughout boasts three bedrooms and three and a half baths. All bathrooms have been superbly updated to meet a modern family's needs. The Master bathroom features a sitting area, walk in closet, jetted tub, double sink and a walk-in marble shower with a rainfall double shower head. Come fall in love with the gourmet expansive eat in kitchen which highlights an oversized island, granite countertops, stainless Vulcan stove and a large double farm Sink. Plenty of room for family gatherings! Enjoy warm summer nights in your large screened in back porch or enjoy sitting on your farmhouse front porch overlooking the expansive property featuring apple, cherry and pear trees. This is a one-of-a-kind gem, find out why Redding has been nicknamed the "Spectacular Vermont of CT"!
Zillow last checked: 8 hours ago
Listing updated: October 01, 2024 at 12:06am
Listed by:
Antonio Zaccardo 203-940-1801,
Coldwell Banker Realty 203-790-9500
Bought with:
Jay Contessa, RES.0816734
William Pitt Sotheby's Int'l
Source: Smart MLS,MLS#: 170626194
Facts & features
Interior
Bedrooms & bathrooms
- Bedrooms: 5
- Bathrooms: 5
- Full bathrooms: 4
- 1/2 bathrooms: 1
Primary bedroom
- Features: Balcony/Deck, Full Bath, Whirlpool Tub, Walk-In Closet(s), Hardwood Floor
- Level: Upper
Bedroom
- Features: Hardwood Floor
- Level: Upper
Bedroom
- Features: Hardwood Floor
- Level: Upper
Bedroom
- Level: Other
Bedroom
- Level: Other
Den
- Features: Fireplace, Hardwood Floor
- Level: Lower
Dining room
- Features: Hardwood Floor
- Level: Main
Family room
- Features: Hardwood Floor
- Level: Main
Kitchen
- Features: Bay/Bow Window, Kitchen Island, Pantry, Hardwood Floor
- Level: Main
Living room
- Features: Hardwood Floor
- Level: Main
Heating
- Forced Air, Oil
Cooling
- Central Air
Appliances
- Included: Oven/Range, Refrigerator, Freezer, Dishwasher, Washer, Dryer, Electric Water Heater, Water Heater
- Laundry: Lower Level, Mud Room
Features
- Entrance Foyer, In-Law Floorplan
- Basement: Full
- Attic: Walk-up
- Number of fireplaces: 2
Interior area
- Total structure area: 4,187
- Total interior livable area: 4,187 sqft
- Finished area above ground: 4,187
Property
Parking
- Total spaces: 5
- Parking features: Detached
- Garage spaces: 5
Features
- Patio & porch: Patio, Porch, Deck
- Exterior features: Balcony, Tennis Court(s), Fruit Trees
- Fencing: Wood,Stone,Fenced
Lot
- Size: 10.65 Acres
- Features: Level
Details
- Additional structures: Barn(s), Guest House
- Parcel number: 270348
- Zoning: R-2
- Horse amenities: Paddocks
Construction
Type & style
- Home type: SingleFamily
- Architectural style: Colonial,Farm House
- Property subtype: Single Family Residence
Materials
- Clapboard, Wood Siding
- Foundation: Concrete Perimeter
- Roof: Shingle
Condition
- New construction: No
- Year built: 1737
Utilities & green energy
- Sewer: Septic Tank
- Water: Well
Community & neighborhood
Community
- Community features: Library, Public Rec Facilities, Near Public Transport
Location
- Region: Redding
- Subdivision: West Redding
Price history
| Date | Event | Price |
|---|---|---|
| 8/2/2024 | Sold | $1,465,000-8.4%$350/sqft |
Source: | ||
| 6/3/2024 | Pending sale | $1,600,000$382/sqft |
Source: | ||
| 4/25/2024 | Price change | $1,600,000-3%$382/sqft |
Source: | ||
| 4/11/2024 | Price change | $1,650,000-2.7%$394/sqft |
Source: | ||
| 2/29/2024 | Listed for sale | $1,695,000+30.4%$405/sqft |
Source: | ||
Public tax history
| Year | Property taxes | Tax assessment |
|---|---|---|
| 2025 | $29,601 +9% | $1,002,080 +5.9% |
| 2024 | $27,166 +3.7% | $945,900 |
| 2023 | $26,192 +15.7% | $945,900 +39.3% |
Find assessor info on the county website
Neighborhood: 06896
Nearby schools
GreatSchools rating
- 8/10John Read Middle SchoolGrades: 5-8Distance: 2.5 mi
- 7/10Joel Barlow High SchoolGrades: 9-12Distance: 5.4 mi
- 8/10Redding Elementary SchoolGrades: PK-4Distance: 3 mi
Schools provided by the listing agent
- Elementary: Redding
- Middle: John Read
- High: Joel Barlow
Source: Smart MLS. This data may not be complete. We recommend contacting the local school district to confirm school assignments for this home.
Get pre-qualified for a loan
At Zillow Home Loans, we can pre-qualify you in as little as 5 minutes with no impact to your credit score.An equal housing lender. NMLS #10287.
