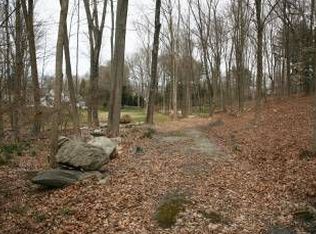Welcome to Stone Field! Discover this convenient MOVE-IN-READY lower Weston family home, located on a friendly, private cul-de-sac close to the Westport village and amenities. You can have the land and space in lower Weston yet enjoy the benefits and the ease of both wonderful communities. Stone Field's value is personified with plenty of space and updates. Located on a fantastic builder's dream lot of 1.08 flat acres, endless potential awaits you. Build your dream pool or tennis court on this cleared flat parcel of property or simply retreat to your back deck or screened in porch and allow Mother Nature's beauty and serenity to fill your soul. This jewel of a house awaits its next generation to love and adore while creating their new-found 'home sweet home.' Numerous wonderful updates have been completed within recent years such as new roof, new septic, new windows, new kitchen, new hardwood floors, new moldings, new washer & dryer and new kitchen appliances to name a few. To further add to the value of Stone Field--the home was recently painted inside and out. Embrace the perfectly appointed spaces, large public rooms and lower level playroom/media room for decades of fun and enjoyment. The current owners will pass the torch proudly, gifting the next happy homeowners a home sweet home that is underscored by family & lifestyle celebrations filled with happy memories of love. Stone Field awaits your new memories of the future.
This property is off market, which means it's not currently listed for sale or rent on Zillow. This may be different from what's available on other websites or public sources.

