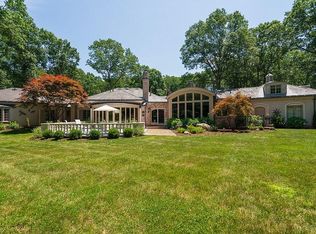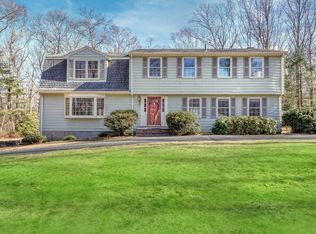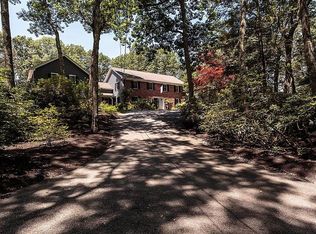Sold for $1,350,000
$1,350,000
21 Deer Run Rd, Lincoln, MA 01773
5beds
2,888sqft
Single Family Residence
Built in 1969
1.91 Acres Lot
$1,568,700 Zestimate®
$467/sqft
$5,069 Estimated rent
Home value
$1,568,700
$1.43M - $1.73M
$5,069/mo
Zestimate® history
Loading...
Owner options
Explore your selling options
What's special
Original owners welcome the next generation to their custom built 10 room center colonial featuring 5 beds, elegant front to back living & family rooms w 3 fireplaces, one marble, hardwood flooring, a private study and 1st floor bedroom. Enjoy the endless entertainment areas inside and out, with an oversized kitchen, light filled sunroom with cathedral ceiling and skylights. Double oak doors fully open, showcasing the grand staircase leading to a spacious upper level with 4 beds, all freshly painted and carpeted, incl. a Master Bed with ¾ bath. The home is privately set on 1.9 acres on a cul de sac with an inground pool and jr tennis court and is conveniently located to Walden Pond walking trails. The potential for enhancing the outdoor living space is enormous w/its walk out basement and three car garage/storage. All this, plus a top rated school system, make this home an ideal choice for the next family to call home. Opportunity awaits. Stop by one of the Open Houses to view.
Zillow last checked: 8 hours ago
Listing updated: June 23, 2023 at 06:12am
Listed by:
Donna Sides 978-844-1474,
Keller Williams Realty Boston Northwest 978-369-5775
Bought with:
Maggie Dee
Compass
Source: MLS PIN,MLS#: 73118216
Facts & features
Interior
Bedrooms & bathrooms
- Bedrooms: 5
- Bathrooms: 3
- Full bathrooms: 2
- 1/2 bathrooms: 1
Primary bedroom
- Features: Bathroom - 3/4, Closet, Flooring - Wall to Wall Carpet
- Level: Second
- Area: 210
- Dimensions: 15 x 14
Bedroom 2
- Features: Closet, Flooring - Wall to Wall Carpet
- Level: Second
- Area: 169
- Dimensions: 13 x 13
Bedroom 3
- Features: Closet, Flooring - Wall to Wall Carpet
- Level: Second
- Area: 143
- Dimensions: 13 x 11
Bedroom 4
- Features: Closet, Flooring - Wall to Wall Carpet
- Level: Second
- Area: 140
- Dimensions: 14 x 10
Bedroom 5
- Features: Closet, Flooring - Hardwood
- Level: First
- Area: 117
- Dimensions: 13 x 9
Primary bathroom
- Features: Yes
Bathroom 1
- Features: Bathroom - Half, Laundry Chute
- Level: First
- Area: 40
- Dimensions: 8 x 5
Bathroom 2
- Features: Bathroom - Full, Bathroom - Tiled With Tub & Shower, Flooring - Stone/Ceramic Tile, Laundry Chute, Lighting - Sconce
- Level: Second
- Area: 90
- Dimensions: 10 x 9
Bathroom 3
- Features: Bathroom - 3/4, Flooring - Stone/Ceramic Tile
- Level: Second
- Area: 50
- Dimensions: 10 x 5
Dining room
- Features: Flooring - Hardwood, Lighting - Pendant, Decorative Molding
- Level: First
- Area: 182
- Dimensions: 14 x 13
Family room
- Features: Closet/Cabinets - Custom Built, Flooring - Hardwood, Window(s) - Bay/Bow/Box, Lighting - Sconce
- Level: First
- Area: 325
- Dimensions: 13 x 25
Kitchen
- Features: Flooring - Stone/Ceramic Tile, Dining Area, Pantry, Slider, Peninsula, Lighting - Overhead
- Level: First
- Area: 240
- Dimensions: 20 x 12
Living room
- Features: Flooring - Hardwood, Decorative Molding, Pocket Door
- Level: First
- Area: 325
- Dimensions: 13 x 25
Heating
- Baseboard, Natural Gas, Fireplace(s)
Cooling
- Wall Unit(s)
Appliances
- Included: Gas Water Heater, Range, Dishwasher, Refrigerator, Washer, Dryer
- Laundry: In Basement, Electric Dryer Hookup, Washer Hookup
Features
- Cathedral Ceiling(s), Slider, Beadboard, Study, Sun Room, Central Vacuum, Laundry Chute, Internet Available - Broadband
- Flooring: Wood, Tile, Carpet, Hardwood, Parquet, Flooring - Hardwood, Flooring - Wood
- Doors: Insulated Doors
- Windows: Skylight
- Basement: Full,Walk-Out Access,Interior Entry,Garage Access,Concrete,Unfinished
- Number of fireplaces: 3
- Fireplace features: Family Room, Living Room
Interior area
- Total structure area: 2,888
- Total interior livable area: 2,888 sqft
Property
Parking
- Total spaces: 9
- Parking features: Under, Paved Drive, Off Street, Paved
- Attached garage spaces: 3
- Uncovered spaces: 6
Features
- Exterior features: Pool - Inground, Tennis Court(s)
- Has private pool: Yes
- Pool features: In Ground
- Waterfront features: Lake/Pond, 1 to 2 Mile To Beach, Beach Ownership(Public)
Lot
- Size: 1.91 Acres
- Features: Gentle Sloping
Details
- Parcel number: M:122 L:4 S:00,5203986
- Zoning: R1
- Other equipment: Intercom
Construction
Type & style
- Home type: SingleFamily
- Architectural style: Colonial
- Property subtype: Single Family Residence
Materials
- Frame
- Foundation: Concrete Perimeter
- Roof: Shingle
Condition
- Year built: 1969
Utilities & green energy
- Electric: 100 Amp Service
- Sewer: Private Sewer
- Water: Public
- Utilities for property: for Electric Range, for Electric Dryer, Washer Hookup
Community & neighborhood
Security
- Security features: Security System
Community
- Community features: Public Transportation, Park, Walk/Jog Trails, Stable(s), Medical Facility, Conservation Area, Highway Access, House of Worship, Private School, Public School, T-Station
Location
- Region: Lincoln
Other
Other facts
- Listing terms: Contract
Price history
| Date | Event | Price |
|---|---|---|
| 6/22/2023 | Sold | $1,350,000+0.1%$467/sqft |
Source: MLS PIN #73118216 Report a problem | ||
| 6/8/2023 | Contingent | $1,349,000$467/sqft |
Source: MLS PIN #73118216 Report a problem | ||
| 5/31/2023 | Listed for sale | $1,349,000$467/sqft |
Source: MLS PIN #73118216 Report a problem | ||
Public tax history
| Year | Property taxes | Tax assessment |
|---|---|---|
| 2025 | $18,279 | $1,224,300 |
| 2024 | $18,279 | $1,224,300 |
| 2023 | $18,279 | $1,224,300 |
Find assessor info on the county website
Neighborhood: 01773
Nearby schools
GreatSchools rating
- 8/10Lincoln SchoolGrades: PK-8Distance: 1.4 mi
- 9/10Lincoln-Sudbury Regional High SchoolGrades: 9-12Distance: 4.8 mi
Schools provided by the listing agent
- High: Lshs
Source: MLS PIN. This data may not be complete. We recommend contacting the local school district to confirm school assignments for this home.
Get a cash offer in 3 minutes
Find out how much your home could sell for in as little as 3 minutes with a no-obligation cash offer.
Estimated market value$1,568,700
Get a cash offer in 3 minutes
Find out how much your home could sell for in as little as 3 minutes with a no-obligation cash offer.
Estimated market value
$1,568,700


