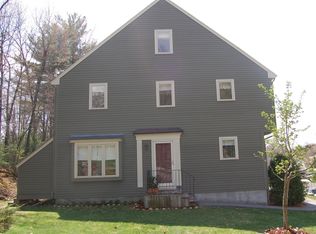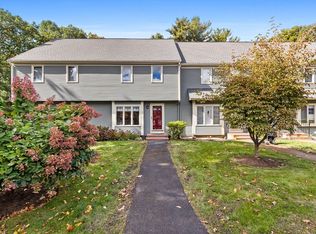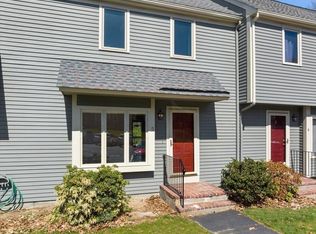Sold for $499,000
$499,000
21 Deer Path APT 6, Maynard, MA 01754
2beds
2,108sqft
Condominium, Townhouse
Built in 1987
-- sqft lot
$498,800 Zestimate®
$237/sqft
$2,890 Estimated rent
Home value
$498,800
$459,000 - $539,000
$2,890/mo
Zestimate® history
Loading...
Owner options
Explore your selling options
What's special
TERRIFIC CONDO IN A WOODLAND SETTING! This cozy condo offers the best of both worlds: quiet natural surroundings & in close proximity to the shops & restaurants of downtown Maynard, Acton & West Concord! With RECENT IMPROVEMENTS from the current owner, this unit is MOVE-IN-READY! The first floor is bright with RECESSED LIGHTS & HARDWOOD FLOORS! The living room is filled with natural light from a large front facing window! The kitchen showcases a center island with room for seating! The dining area faces the glass sliding doors that lead to a PRIVATE BACK DECK! This unit abuts the woodlands, offering beautiful natural views! The 2nd floor hosts 2 bedrooms and a full bath! The 3RD FLOOR IS FINISHED, creating an optional GUEST ROOM or family room with a WOOD BURNING FIREPLACE! The FINISHED LOWER LEVEL is a bonus, ideal for a home gym or rec room! 2 DEEDED PARKING SPOTS! This community offers terrific amenities for residents, including TENNIS COURTS & an IN-GROUND POOL! A BEAUTIFUL UNIT!
Zillow last checked: 8 hours ago
Listing updated: May 29, 2025 at 01:05pm
Listed by:
The Zur Attias Team 978-621-0734,
The Attias Group, LLC 978-371-1234,
The Zur Attias Team 978-621-0734
Bought with:
Sarah Steele
Lamacchia Realty, Inc.
Source: MLS PIN,MLS#: 73353940
Facts & features
Interior
Bedrooms & bathrooms
- Bedrooms: 2
- Bathrooms: 2
- Full bathrooms: 1
- 1/2 bathrooms: 1
Primary bedroom
- Features: Ceiling Fan(s), Recessed Lighting, Closet - Double, Flooring - Engineered Hardwood
- Level: Second
- Area: 192
- Dimensions: 16 x 12
Bedroom 2
- Features: Closet, Recessed Lighting, Flooring - Engineered Hardwood
- Level: Second
- Area: 176
- Dimensions: 16 x 11
Bedroom 3
- Features: Fireplace, Skylight, Ceiling Fan(s), Closet, Flooring - Wall to Wall Carpet, Recessed Lighting
- Level: Third
- Area: 324
- Dimensions: 18 x 18
Primary bathroom
- Features: Yes
Bathroom 1
- Features: Bathroom - Half, Flooring - Hardwood, Lighting - Sconce
- Level: First
- Area: 30
- Dimensions: 6 x 5
Bathroom 2
- Features: Bathroom - Full, Bathroom - With Tub & Shower, Flooring - Stone/Ceramic Tile, Lighting - Sconce
- Level: Second
- Area: 110
- Dimensions: 11 x 10
Dining room
- Features: Flooring - Hardwood, Slider, Lighting - Pendant
- Level: First
- Area: 234
- Dimensions: 18 x 13
Kitchen
- Features: Flooring - Hardwood, Kitchen Island, Exterior Access
- Level: First
- Area: 120
- Dimensions: 12 x 10
Living room
- Features: Flooring - Hardwood, Recessed Lighting
- Level: First
- Area: 234
- Dimensions: 18 x 13
Heating
- Forced Air, Natural Gas
Cooling
- Central Air
Appliances
- Included: Range, Dishwasher
- Laundry: Flooring - Vinyl, In Basement, In Unit
Features
- Recessed Lighting, Bonus Room
- Flooring: Tile, Carpet, Wood Laminate, Engineered Hardwood, Vinyl
- Has basement: Yes
- Number of fireplaces: 1
Interior area
- Total structure area: 2,108
- Total interior livable area: 2,108 sqft
- Finished area above ground: 1,586
- Finished area below ground: 522
Property
Parking
- Total spaces: 2
- Parking features: Off Street, Assigned
- Uncovered spaces: 2
Features
- Entry location: Unit Placement(Street)
- Patio & porch: Deck
- Exterior features: Deck
- Pool features: Association, In Ground
Details
- Parcel number: M:016.0 P:021.6,3636094
- Zoning: R
Construction
Type & style
- Home type: Townhouse
- Property subtype: Condominium, Townhouse
Materials
- Frame
- Roof: Shingle
Condition
- Year built: 1987
Utilities & green energy
- Electric: Circuit Breakers
- Sewer: Public Sewer
- Water: Public
- Utilities for property: for Gas Range
Green energy
- Energy efficient items: Thermostat
Community & neighborhood
Community
- Community features: Pool, Tennis Court(s), Walk/Jog Trails
Location
- Region: Maynard
HOA & financial
HOA
- HOA fee: $575 monthly
- Amenities included: Pool, Tennis Court(s), Fitness Center, Clubroom, Clubhouse
- Services included: Insurance, Maintenance Structure, Road Maintenance, Maintenance Grounds, Snow Removal, Reserve Funds
Price history
| Date | Event | Price |
|---|---|---|
| 5/29/2025 | Sold | $499,000$237/sqft |
Source: MLS PIN #73353940 Report a problem | ||
| 4/14/2025 | Contingent | $499,000$237/sqft |
Source: MLS PIN #73353940 Report a problem | ||
| 4/2/2025 | Listed for sale | $499,000+5.1%$237/sqft |
Source: MLS PIN #73353940 Report a problem | ||
| 5/1/2023 | Sold | $475,000+10.7%$225/sqft |
Source: MLS PIN #73083927 Report a problem | ||
| 3/7/2023 | Contingent | $429,000$204/sqft |
Source: MLS PIN #73083927 Report a problem | ||
Public tax history
| Year | Property taxes | Tax assessment |
|---|---|---|
| 2025 | $7,587 +7% | $425,500 +7.3% |
| 2024 | $7,091 +3% | $396,600 +9.3% |
| 2023 | $6,886 +5.9% | $363,000 +14.6% |
Find assessor info on the county website
Neighborhood: 01754
Nearby schools
GreatSchools rating
- 5/10Green Meadow SchoolGrades: PK-3Distance: 1.4 mi
- 7/10Fowler SchoolGrades: 4-8Distance: 1.4 mi
- 7/10Maynard High SchoolGrades: 9-12Distance: 1.2 mi
Schools provided by the listing agent
- Elementary: Maynard
- Middle: Maynard
- High: Maynard
Source: MLS PIN. This data may not be complete. We recommend contacting the local school district to confirm school assignments for this home.
Get a cash offer in 3 minutes
Find out how much your home could sell for in as little as 3 minutes with a no-obligation cash offer.
Estimated market value$498,800
Get a cash offer in 3 minutes
Find out how much your home could sell for in as little as 3 minutes with a no-obligation cash offer.
Estimated market value
$498,800



