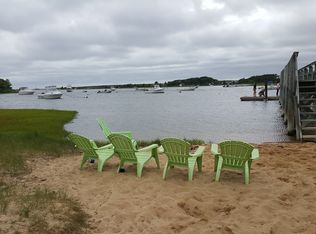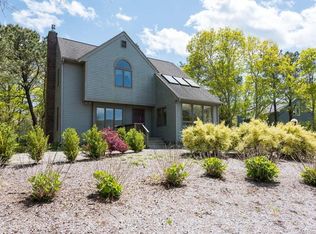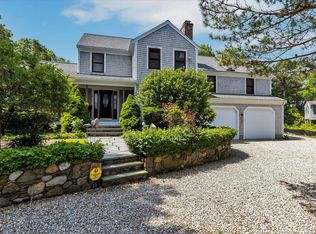Sold for $950,000 on 10/09/24
$950,000
21 Debbie Lane, Mashpee, MA 02649
3beds
2,240sqft
Single Family Residence
Built in 2012
0.32 Acres Lot
$981,000 Zestimate®
$424/sqft
$3,517 Estimated rent
Home value
$981,000
$883,000 - $1.09M
$3,517/mo
Zestimate® history
Loading...
Owner options
Explore your selling options
What's special
Rarely is a home available in this quiet neighborhood of South Cape Beach Estates! Deep water access to open water with no bridges. Dinghy dock and kayak storage at water's edge. A true boater's paradise. This home leaves no detail left undone, newly finished construction with winter views. First-floor and second-floor feature hardwood floors. Updated kitchen has granite countertops, cherry cabinets, and stainless-steel appliances with large island perfect for entertaining. Living room and adjacent dining room lead out to deck which will be a one of your favorite spots for relaxing. You will also find one bedroom and a full bath on the first floor. Second-floor features two large bedrooms, another full bath and 30' family room leading to 2nd deck. Third floor ready for your completion. Approved for farmer's porch and 1680 sq ft addition. Wired for whole-house generator. Enjoy easy living with neighborhood beach, pick-up/drop off association dock. Appreciate the proximity to beaches (South Cape Beach is a mile away), restaurants, golf, and Mashpee Commons. Must-see home will provide relaxing retreat for year-round or seasonal.
Zillow last checked: 8 hours ago
Listing updated: October 09, 2024 at 10:24am
Listed by:
Denise A Dutson 508-477-4040,
Cape Coastal Sotheby's International Realty
Bought with:
Amanda C Hodges, 9560352
Lucido Real Estate, LLC
Source: CCIMLS,MLS#: 22402960
Facts & features
Interior
Bedrooms & bathrooms
- Bedrooms: 3
- Bathrooms: 2
- Full bathrooms: 2
- Main level bathrooms: 1
Primary bedroom
- Description: Flooring: Wood
- Features: Closet, Ceiling Fan(s)
- Level: Second
- Area: 221.63
- Dimensions: 16.42 x 13.5
Bedroom 2
- Description: Flooring: Wood
- Features: Bedroom 2, Ceiling Fan(s), Closet
- Level: First
- Area: 186.77
- Dimensions: 13.75 x 13.58
Bedroom 3
- Description: Flooring: Wood
- Features: Bedroom 3, Ceiling Fan(s)
- Level: Second
- Area: 196.88
- Dimensions: 14.58 x 13.5
Dining room
- Description: Flooring: Wood
- Features: Dining Room
- Level: First
- Area: 164.52
- Dimensions: 13.25 x 12.42
Kitchen
- Description: Countertop(s): Granite,Flooring: Tile
- Features: Kitchen, Upgraded Cabinets, Built-in Features, Kitchen Island, Pantry
- Length: 17.83
Living room
- Description: Flooring: Wood
- Features: Ceiling Fan(s), Living Room
- Level: First
- Area: 201.86
- Dimensions: 14.33 x 14.08
Heating
- Forced Air
Cooling
- Central Air
Appliances
- Included: Washer, Refrigerator, Microwave, Gas Water Heater
- Laundry: Laundry Room, First Floor
Features
- Pantry
- Flooring: Wood, Tile
- Has fireplace: No
Interior area
- Total structure area: 2,240
- Total interior livable area: 2,240 sqft
Property
Features
- Stories: 3
- Entry location: First Floor
Lot
- Size: 0.32 Acres
- Features: Conservation Area, Cleared, South of Route 28
Details
- Parcel number: 1251870
- Zoning: R3
- Special conditions: None
Construction
Type & style
- Home type: SingleFamily
- Property subtype: Single Family Residence
Materials
- Clapboard, Shingle Siding
- Foundation: Concrete Perimeter, Other
- Roof: Asphalt
Condition
- Actual
- New construction: No
- Year built: 2012
Utilities & green energy
- Sewer: Private Sewer
Community & neighborhood
Location
- Region: Mashpee
HOA & financial
HOA
- Has HOA: Yes
- HOA fee: $33 monthly
- Amenities included: Beach Access, Boat Dock, Road Maintenance, Common Area, Playground
Other
Other facts
- Listing terms: Cash
- Road surface type: Paved
Price history
| Date | Event | Price |
|---|---|---|
| 10/9/2024 | Sold | $950,000-2%$424/sqft |
Source: | ||
| 8/20/2024 | Pending sale | $969,000$433/sqft |
Source: | ||
| 8/16/2024 | Price change | $969,000-1%$433/sqft |
Source: | ||
| 8/6/2024 | Price change | $979,000-1.1%$437/sqft |
Source: MLS PIN #73257557 | ||
| 6/22/2024 | Listed for sale | $990,000+444%$442/sqft |
Source: | ||
Public tax history
| Year | Property taxes | Tax assessment |
|---|---|---|
| 2025 | $6,080 +9.3% | $918,500 +6.2% |
| 2024 | $5,563 +9% | $865,200 +18.8% |
| 2023 | $5,103 +4.6% | $728,000 +21.9% |
Find assessor info on the county website
Neighborhood: 02649
Nearby schools
GreatSchools rating
- NAKenneth Coombs SchoolGrades: PK-2Distance: 4.2 mi
- 5/10Mashpee High SchoolGrades: 7-12Distance: 3.7 mi
Schools provided by the listing agent
- District: Mashpee
Source: CCIMLS. This data may not be complete. We recommend contacting the local school district to confirm school assignments for this home.

Get pre-qualified for a loan
At Zillow Home Loans, we can pre-qualify you in as little as 5 minutes with no impact to your credit score.An equal housing lender. NMLS #10287.
Sell for more on Zillow
Get a free Zillow Showcase℠ listing and you could sell for .
$981,000
2% more+ $19,620
With Zillow Showcase(estimated)
$1,000,620

