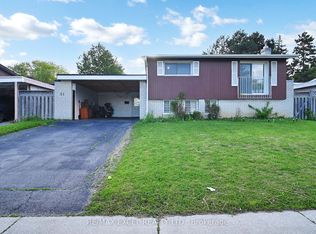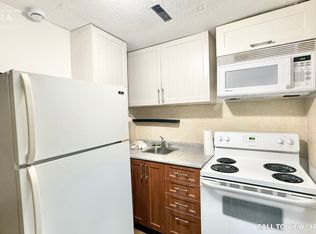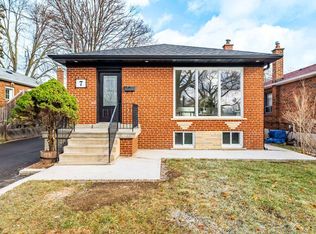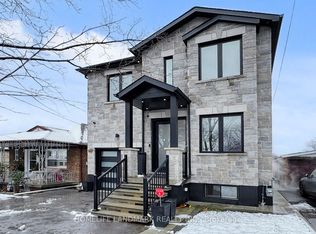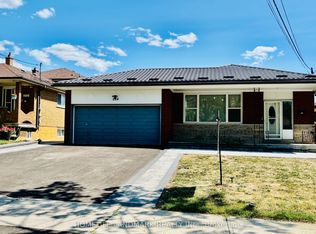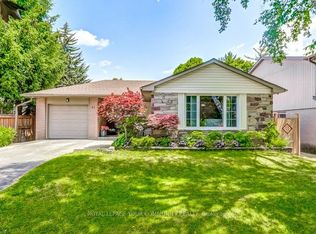21 Davistow Cres, Toronto, ON M9V 3E8
What's special
- 95 days |
- 14 |
- 0 |
Zillow last checked: 8 hours ago
Listing updated: September 08, 2025 at 04:55pm
Royal Lepage Real Estate Associates
Facts & features
Interior
Bedrooms & bathrooms
- Bedrooms: 6
- Bathrooms: 4
Heating
- Forced Air, Gas
Cooling
- Central Air
Features
- Primary Bedroom - Main Floor
- Basement: Finished
- Has fireplace: Yes
- Fireplace features: Electric, Family Room
Interior area
- Living area range: 1100-1500 null
Property
Parking
- Total spaces: 6
- Parking features: Garage
- Has garage: Yes
Features
- Pool features: None
Lot
- Size: 5,542 Square Feet
Details
- Parcel number: 073510270
Construction
Type & style
- Home type: SingleFamily
- Architectural style: Bungalow
- Property subtype: Single Family Residence
Materials
- Brick
- Foundation: Brick
- Roof: Shingle
Utilities & green energy
- Sewer: Sewer
Community & HOA
Location
- Region: Toronto
Financial & listing details
- Annual tax amount: C$4,535
- Date on market: 9/8/2025
By pressing Contact Agent, you agree that the real estate professional identified above may call/text you about your search, which may involve use of automated means and pre-recorded/artificial voices. You don't need to consent as a condition of buying any property, goods, or services. Message/data rates may apply. You also agree to our Terms of Use. Zillow does not endorse any real estate professionals. We may share information about your recent and future site activity with your agent to help them understand what you're looking for in a home.
Price history
Price history
Price history is unavailable.
Public tax history
Public tax history
Tax history is unavailable.Climate risks
Neighborhood: Mount Olive
Nearby schools
GreatSchools rating
No schools nearby
We couldn't find any schools near this home.
- Loading
