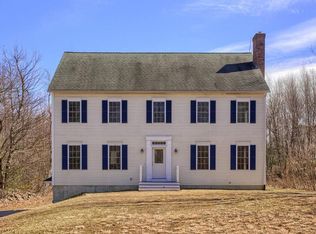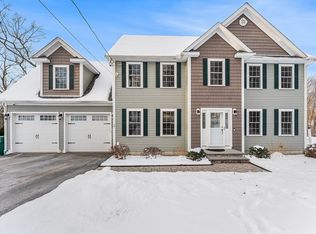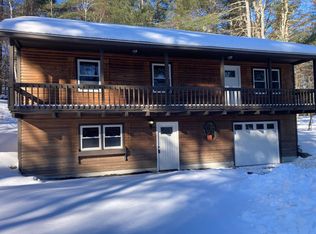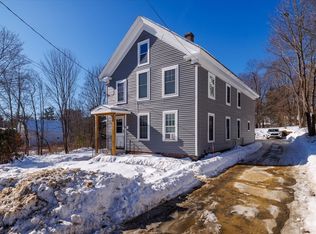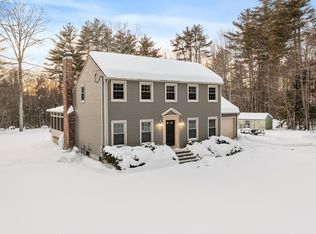This stunning 4-bedroom, 3-bath residence captures the essence of modern architecture! Completely renovated down to its core, it offers the excellence and atmosphere of a new build. The first floor features elegant hardwood flooring, soaring cathedral ceilings in both the living area and the kitchen, and a contemporary kitchen outfitted with stainless steel appliances. In the heart of the living room lies a breathtaking stone fireplace, setting a cozy and welcoming tone. The primary suite is a sanctuary, boasting a lavish en-suite bathroom and an expansive walk-in closet. The fully revamped basement is equipped with a full bath, bedroom, spacious entertainment area, and a convenient kitchenette. With an independent entrance, the basement is perfect for an in-law suite or additional living quarter. A freshly paved driveway not only enhances the charm but also adds to the home's practicality. A brand-new deck elevates the outdoor experience. This is a Must SEE!!
Under contract
Price cut: $20K (11/20)
$629,900
21 Davis Rd, Westminster, MA 01473
4beds
2,366sqft
Est.:
Single Family Residence
Built in 1974
2.9 Acres Lot
$625,200 Zestimate®
$266/sqft
$-- HOA
What's special
Breathtaking stone fireplaceBrand-new deckFully revamped basementFreshly paved drivewayLavish en-suite bathroomStainless steel appliancesSoaring cathedral ceilings
- 103 days |
- 4,189 |
- 201 |
Zillow last checked: 8 hours ago
Listing updated: February 08, 2026 at 05:31am
Listed by:
Matthew Straight 978-799-3560,
Coldwell Banker Realty - Leominster 978-840-4014,
Matthew Straight 978-799-3560
Source: MLS PIN,MLS#: 73449814
Facts & features
Interior
Bedrooms & bathrooms
- Bedrooms: 4
- Bathrooms: 3
- Full bathrooms: 3
Primary bedroom
- Features: Bathroom - Full, Bathroom - Double Vanity/Sink, Walk-In Closet(s), Closet, Flooring - Hardwood, Recessed Lighting, Remodeled
- Level: First
- Area: 188.78
- Dimensions: 13.11 x 14.4
Bedroom 2
- Features: Closet, Flooring - Hardwood, Recessed Lighting
- Level: First
- Area: 131.32
- Dimensions: 9.8 x 13.4
Bedroom 3
- Features: Closet, Flooring - Hardwood, Recessed Lighting
- Level: First
- Area: 106.72
- Dimensions: 11.6 x 9.2
Bedroom 4
- Features: Closet, Flooring - Laminate
- Level: Basement
- Area: 111.35
- Dimensions: 13.1 x 8.5
Primary bathroom
- Features: Yes
Bathroom 1
- Features: Bathroom - Full, Bathroom - Tiled With Tub & Shower, Flooring - Stone/Ceramic Tile
- Level: First
- Area: 58.32
- Dimensions: 8.1 x 7.2
Bathroom 2
- Features: Bathroom - Full, Bathroom - Tiled With Shower Stall, Walk-In Closet(s), Flooring - Stone/Ceramic Tile, Countertops - Upgraded
- Level: First
- Area: 70.84
- Dimensions: 7.7 x 9.2
Bathroom 3
- Features: Bathroom - Full, Bathroom - Tiled With Tub & Shower, Flooring - Stone/Ceramic Tile
- Level: Basement
- Area: 77.44
- Dimensions: 9.11 x 8.5
Dining room
- Features: Cathedral Ceiling(s), Flooring - Hardwood, Recessed Lighting, Remodeled, Slider
- Level: First
Family room
- Features: Bathroom - Full, Closet, Flooring - Laminate, Exterior Access, Open Floorplan, Recessed Lighting
- Level: Basement
- Area: 753.75
- Dimensions: 33.5 x 22.5
Kitchen
- Features: Cathedral Ceiling(s), Flooring - Hardwood, Dining Area, Countertops - Stone/Granite/Solid, Countertops - Upgraded, Kitchen Island, Cabinets - Upgraded, Deck - Exterior, Open Floorplan, Recessed Lighting, Remodeled, Slider
- Level: Main,First
- Area: 336.15
- Dimensions: 24.9 x 13.5
Living room
- Features: Cathedral Ceiling(s), Flooring - Hardwood, Open Floorplan, Recessed Lighting, Remodeled, Lighting - Pendant
- Level: Main,First
- Area: 300.16
- Dimensions: 22.4 x 13.4
Heating
- Forced Air, Propane, Wood Stove
Cooling
- Central Air
Appliances
- Included: Water Heater, Range, Dishwasher, Refrigerator, Wine Refrigerator, Range Hood, Wine Cooler
- Laundry: First Floor, Washer Hookup
Features
- Bathroom - Full, Bathroom - Tiled With Tub & Shower, Cabinets - Upgraded, Recessed Lighting, In-Law Floorplan
- Flooring: Laminate, Hardwood, Stone / Slate
- Doors: Insulated Doors
- Windows: Insulated Windows
- Basement: Full,Finished,Walk-Out Access,Interior Entry,Sump Pump,Concrete
- Number of fireplaces: 1
- Fireplace features: Kitchen, Living Room
Interior area
- Total structure area: 2,366
- Total interior livable area: 2,366 sqft
- Finished area above ground: 1,320
- Finished area below ground: 1,046
Property
Parking
- Total spaces: 5
- Parking features: Attached, Storage, Garage Faces Side, Off Street, Paved
- Attached garage spaces: 1
- Uncovered spaces: 4
Accessibility
- Accessibility features: No
Features
- Patio & porch: Deck - Wood
- Exterior features: Deck - Wood, Storage, Stone Wall
Lot
- Size: 2.9 Acres
- Features: Level
Details
- Parcel number: M:149 B: L:14,3649004
- Zoning: RA
Construction
Type & style
- Home type: SingleFamily
- Architectural style: Ranch
- Property subtype: Single Family Residence
Materials
- Frame
- Foundation: Concrete Perimeter
- Roof: Shingle
Condition
- Updated/Remodeled
- Year built: 1974
Utilities & green energy
- Electric: 220 Volts, Circuit Breakers
- Sewer: Private Sewer
- Water: Private
- Utilities for property: for Electric Range, Washer Hookup
Green energy
- Energy efficient items: Thermostat
Community & HOA
Community
- Features: Conservation Area, Highway Access
HOA
- Has HOA: No
Location
- Region: Westminster
Financial & listing details
- Price per square foot: $266/sqft
- Tax assessed value: $402,900
- Annual tax amount: $4,956
- Date on market: 10/30/2025
- Listing terms: Contract
- Exclusions: Staged Furniture.
Estimated market value
$625,200
$594,000 - $656,000
$3,211/mo
Price history
Price history
| Date | Event | Price |
|---|---|---|
| 2/8/2026 | Contingent | $629,900$266/sqft |
Source: MLS PIN #73449814 Report a problem | ||
| 11/20/2025 | Price change | $629,900-3.1%$266/sqft |
Source: MLS PIN #73449814 Report a problem | ||
| 10/31/2025 | Listed for sale | $649,900-5.1%$275/sqft |
Source: MLS PIN #73449814 Report a problem | ||
| 10/26/2025 | Listing removed | $684,900$289/sqft |
Source: MLS PIN #73407188 Report a problem | ||
| 9/19/2025 | Price change | $684,900-2.1%$289/sqft |
Source: MLS PIN #73407188 Report a problem | ||
Public tax history
Public tax history
| Year | Property taxes | Tax assessment |
|---|---|---|
| 2025 | $4,956 +4.2% | $402,900 +3.8% |
| 2024 | $4,757 +0.5% | $388,000 +7% |
| 2023 | $4,734 | $362,500 +21% |
Find assessor info on the county website
BuyAbility℠ payment
Est. payment
$3,893/mo
Principal & interest
$3033
Property taxes
$640
Home insurance
$220
Climate risks
Neighborhood: 01473
Nearby schools
GreatSchools rating
- 4/10Westminster Elementary SchoolGrades: 2-5Distance: 1 mi
- 6/10Overlook Middle SchoolGrades: 6-8Distance: 5.3 mi
- 8/10Oakmont Regional High SchoolGrades: 9-12Distance: 5.3 mi
- Loading
