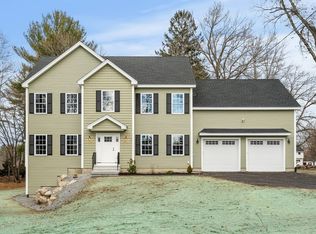Original Owners/Builders offer this absolutely beautifully designed oversized Contemporary Ranch. Having one of the most sought after Open-Concept floor plans, this home features an abundance of One-Level-Living, with exciting features and amenities along with comfort, coziness and confidence. Welcome your guest's arrival in the vibrant entry foyer. Celebrate holidays, birthdays, sporting events, or simply a quiet evening by the fireplace...the spacious Living Room can handle it all. Hosting memorable Dinner Parties couldn't be easier...the fully applianced kitchen and large dining room will leave them wanting more. Reward yourself...the master-suite is spacious and soothing with its ample closet space, dressing room and spa-like bath. Curious for more...there is a staircase to a large bonus room on a hide-away 2nd level offering endless possibilities. No doubt you've found something special. If you're ready to make the dream come true, schedule your private tour of this home today.
This property is off market, which means it's not currently listed for sale or rent on Zillow. This may be different from what's available on other websites or public sources.
