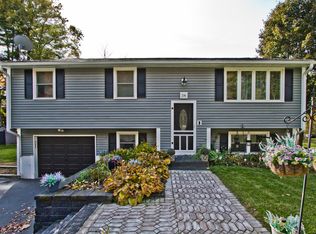Are you a contractor or handyman looking for a great opportunity? This is an adorable home with so much potential!! Many recent upgrades including windows, roof, siding and furnace. This 2 bedroom ranch with a garage that connects to the mudroom equipped with a large wood stove, is solidly constructed with oak wood flooring in bedrooms and maple wood cabinets in kitchen. With a little TLC, paint and creativity, this country home could be brightened and updated very easily. The sliding glass doors from the kitchen brings you out to the deck and in-ground pool and patio, perfect for your summertime activities!! This home is priced right to sell and is being sold "as is". The location is very convenient to main roads but yet in a quiet and private residential spot!! WHY RENT WHEN YOU CAN OWN??
This property is off market, which means it's not currently listed for sale or rent on Zillow. This may be different from what's available on other websites or public sources.

