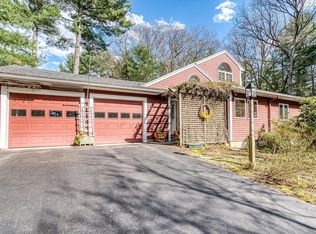You will fall in love with this beautiful home as you approach the stunningly landscaped zen-like entry. Enjoy the ease of one floor living in this stylish 3 BR ranch with great curb appeal. Located in a coveted and centrally located neighborhood this spacious home with a layout that is ideal for both downsizing buyers or first time buyers. Lovely fireplaced living room opens to dining area. Master suite has dressing area, built ins and ensuite bathroom and slider opens to a beautiful side yard with a privately sited in ground pool. Second bedroom next to full bathroom. Charming kitchen with granite counters open to family rm/sunroom overlooking lovely rear yard with large wood deck.Third bedroom currently set up as a den. The full basement has great potential. Loads of storage and many built in cabinets throughout house are added features . Two car attached garage with extra storage room. In close proximity to high school, Town pool, elementary school and major commuting routes.
This property is off market, which means it's not currently listed for sale or rent on Zillow. This may be different from what's available on other websites or public sources.
