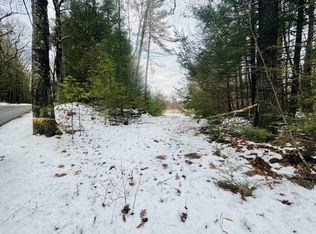New construction! Privacy assured in this carefully balanced floor plan designed for entertainment and carefree living. Situated on 1.8 acres in a highly desirable area of Keene, within walking and hiking trails and conservation land across the road. Large great room open to kitchen and dining. Open concept living at its best. First floor master suite with spacious bath and walk-in closet. First floor office, laundry and half bath. Additional 2 bedrooms up with bath. High quality construction with hardwood floor, shaker cabinets and large garage. Act now to pick your own decor.
This property is off market, which means it's not currently listed for sale or rent on Zillow. This may be different from what's available on other websites or public sources.

