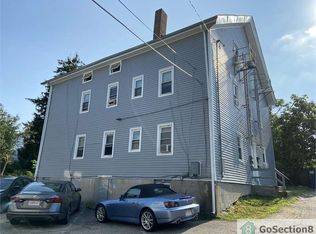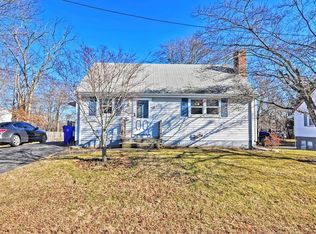Welcome first time home buyers. With some paint and a little love, make this your new home for the New Year! Per the seller, the roof and kitchen is 9 years old. Great Gleaming hardwood floors, circular driveway and a good size yard for the children or pets. New dishwasher being installed. Relax on your 3 season enclosed porch while watching the sunrise or sunsets. Minutes to shopping and highway access. Make your private showing appointment today,
This property is off market, which means it's not currently listed for sale or rent on Zillow. This may be different from what's available on other websites or public sources.

