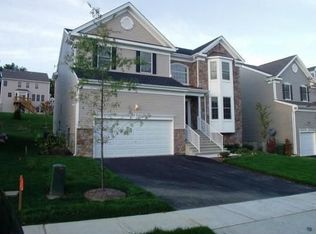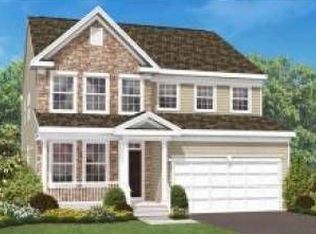Upgraded doesn't even describe this model-type home. Extensive moldings, paint colors, hardwood flooring, glass tile backsplash, high end cabinet hardware, upgraded lighting-everything is TOP notch. Other upgrades include 4' bumpout to great room, allowing for a much larger entertaining/living space, 42" cabinets, quartz countertops, recessed lighting, custom pillars, tray ceiling, master bath with double vanity, full bath in impressive finished basement. Home features include 2 story family room with palladian windows and gas fireplace, fully fenced yard, professional landscape and underground sprinkler system, rocking chair front porch, public utilities, open floorplan, high ceilings and more. MUST SEE!
This property is off market, which means it's not currently listed for sale or rent on Zillow. This may be different from what's available on other websites or public sources.

