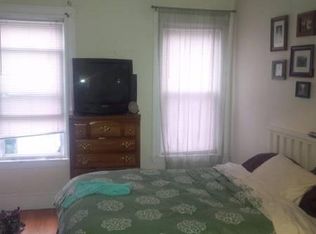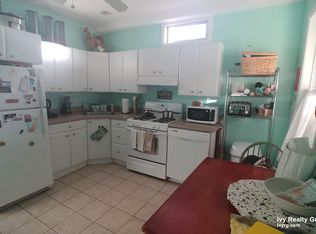Rare find! Outstanding 2 FAM with added bonus of 5 car driveway AND oversized 2 car garage complete with its own electricity. All this PLUS a fab, sought-after location, ideal for commuters & those who want to enjoy the best of urban living. Quick access to 93 & Boston; close to MBTA T-stops (Sullivan Sq. & future Green Line Ext. Gilman Sq.). Youll also enjoy some of the citys fine eateries & shops just around the corner. Numerous updates completed by owner since 09 include new heat & hot water. Spacious & sunny 2 level living on remodeled 2nd floor offers a flexible floor plan, large kitchen, full bath, LR, DR, BR, plus unique 2nd level loft-style MBR with private bath. Distinctive features add a note of character & charm: arched doorways, FR doors, built-in shelves, plus bamboo & rich Brazilian Koa floors. Nice 4 room, 1 BR unit on 1st level. The ease of separate systems. Lovely private patio area in front. Quiet, tree-lined street with bustling Broadway half a block away.
This property is off market, which means it's not currently listed for sale or rent on Zillow. This may be different from what's available on other websites or public sources.

