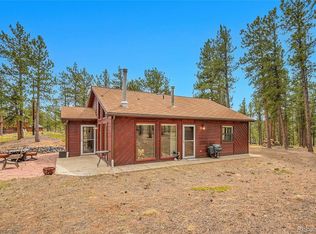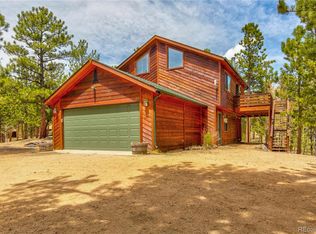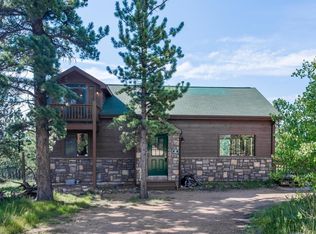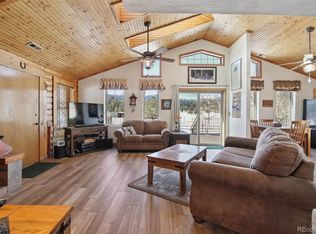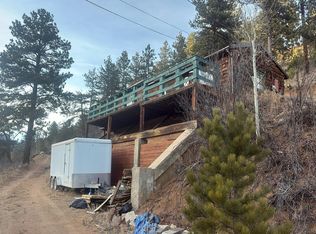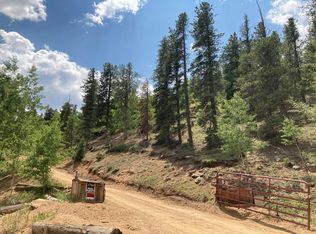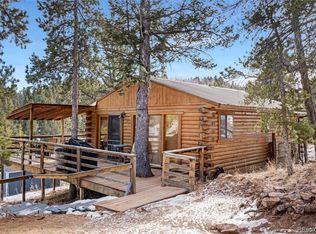Nestled into the Foothills of the Rocky Mountains your Shire Awaits!! Absolutely adorable mountain retreat with vaulted ceilings and cozy wood burning fireplace. Extremely well cared for and meticulously maintained. The yard is fenced for pets and a doggy door for easy outdoor access. Backup generator, exterior stained fall 2024, 2 storage sheds and 8 cords of fire wood included. Open sunny floor plan with views of the mountains and perfectly situated on 1.03 acres. Enjoy the daily wildlife sightings of moose, deer and elk that roam the neighborhood. This spectacular home is located within walking distance to the Pike National Forest trailhead. Your backyard is literally your Colorado outdoor adventure playground! The HOA offers horse boarding for the neighborhood a community gathering center and fishing ponds. If you are looking for an amazing mountain getaway or a year round home, your search is over!
For sale
$515,000
21 Crystal Rock Road, Bailey, CO 80421
2beds
1,110sqft
Est.:
Single Family Residence
Built in 1996
1.03 Acres Lot
$-- Zestimate®
$464/sqft
$8/mo HOA
What's special
Views of the mountainsDoggy doorVaulted ceilingsCozy wood burning fireplaceOpen sunny floor plan
- 215 days |
- 598 |
- 31 |
Zillow last checked: 8 hours ago
Listing updated: October 16, 2025 at 10:53am
Listed by:
Kay Bohan 303-915-1563 kaybohansothebys@gmail.com,
LIV Sotheby's International Realty
Source: REcolorado,MLS#: 2284679
Tour with a local agent
Facts & features
Interior
Bedrooms & bathrooms
- Bedrooms: 2
- Bathrooms: 1
- Full bathrooms: 1
- Main level bathrooms: 1
- Main level bedrooms: 2
Bedroom
- Level: Main
Bedroom
- Level: Main
Bathroom
- Level: Main
Dining room
- Level: Main
Kitchen
- Level: Main
Laundry
- Level: Main
Living room
- Level: Main
Utility room
- Level: Main
Heating
- Floor Furnace, Wood Stove
Cooling
- None
Appliances
- Included: Dishwasher, Dryer, Microwave, Oven, Refrigerator, Self Cleaning Oven, Washer
Features
- Granite Counters, No Stairs, Open Floorplan, Smoke Free
- Flooring: Carpet, Concrete, Wood
- Windows: Double Pane Windows
- Has basement: No
- Number of fireplaces: 1
- Fireplace features: Wood Burning Stove
Interior area
- Total structure area: 1,110
- Total interior livable area: 1,110 sqft
- Finished area above ground: 1,110
Video & virtual tour
Property
Parking
- Total spaces: 3
- Details: Off Street Spaces: 3
Features
- Levels: One
- Stories: 1
- Exterior features: Dog Run, Private Yard
- Fencing: Partial
- Has view: Yes
- View description: Mountain(s)
Lot
- Size: 1.03 Acres
- Features: Corner Lot, Foothills, Level
- Residential vegetation: Mixed, Natural State, Partially Wooded
Details
- Parcel number: 17543
- Special conditions: Standard
Construction
Type & style
- Home type: SingleFamily
- Architectural style: Mountain Contemporary
- Property subtype: Single Family Residence
Materials
- Frame, Wood Siding
- Foundation: Slab
- Roof: Composition
Condition
- Year built: 1996
Utilities & green energy
- Water: Well
- Utilities for property: Electricity Connected, Natural Gas Not Available, Phone Available, Propane
Community & HOA
Community
- Security: Carbon Monoxide Detector(s)
- Subdivision: Elk Creek Highlands
HOA
- Has HOA: Yes
- HOA fee: $100 annually
- HOA name: Elk Creek Highlands
Location
- Region: Bailey
Financial & listing details
- Price per square foot: $464/sqft
- Tax assessed value: $461,265
- Annual tax amount: $1,789
- Date on market: 7/11/2025
- Listing terms: Cash,Conventional,FHA,VA Loan
- Exclusions: Sellers Personal Property & 2 Windmills In The Yard
- Ownership: Individual
- Electric utility on property: Yes
- Road surface type: Gravel
Estimated market value
Not available
Estimated sales range
Not available
Not available
Price history
Price history
| Date | Event | Price |
|---|---|---|
| 10/16/2025 | Price change | $515,000-4.6%$464/sqft |
Source: | ||
| 9/16/2025 | Price change | $540,000-3.6%$486/sqft |
Source: | ||
| 7/11/2025 | Listed for sale | $560,000+117.9%$505/sqft |
Source: | ||
| 6/8/2017 | Sold | $257,000+144.3%$232/sqft |
Source: Public Record Report a problem | ||
| 1/2/2013 | Sold | $105,200-8%$95/sqft |
Source: Public Record Report a problem | ||
Public tax history
Public tax history
| Year | Property taxes | Tax assessment |
|---|---|---|
| 2025 | $1,789 +1.7% | $30,910 +2.2% |
| 2024 | $1,760 +7.7% | $30,240 -11.7% |
| 2023 | $1,634 +3.7% | $34,260 +32.7% |
Find assessor info on the county website
BuyAbility℠ payment
Est. payment
$2,760/mo
Principal & interest
$2426
Home insurance
$180
Other costs
$154
Climate risks
Neighborhood: 80421
Nearby schools
GreatSchools rating
- 7/10Deer Creek Elementary SchoolGrades: PK-5Distance: 5.1 mi
- 8/10Fitzsimmons Middle SchoolGrades: 6-8Distance: 6.5 mi
- 5/10Platte Canyon High SchoolGrades: 9-12Distance: 6.6 mi
Schools provided by the listing agent
- Elementary: Deer Creek
- Middle: Fitzsimmons
- High: Platte Canyon
- District: Platte Canyon RE-1
Source: REcolorado. This data may not be complete. We recommend contacting the local school district to confirm school assignments for this home.
- Loading
- Loading
