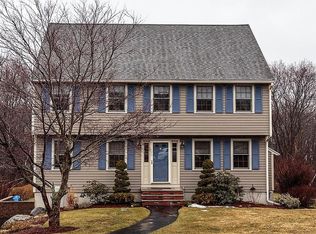*OH Sun 11-12:30* Nestled at the end of a quiet cul-de-sac in Waterford Estates sits the home of your dreams. Elegance, sophistication & comfort abound in this magnificent 4 bedroom Colonial style home. Each room has been carefully laid out and the beautiful foyer with a turned stairway greets you upon entering. Spacious front to back living room adorned with crown molding/chair rail and wood burning fireplace sets the scene for the remainder of what is yet to come. Formal dining room, 1st floor office w/fireplace and built in cabinetry, spacious family room w/gas fireplace insert, sunroom with views of 3/4 acre lot, and gourmet kitchen with cherry cabinetry, new granite counters and glass subway tile backsplash. Second floor offers Master bedroom suite w/fireplace, full bath and sitting area, 3 additional spacious BR & full bath with laundry. Lower level offers convenience kitchen, full bath, living room & office.Heated/self cleaning inground pool with cabana. Close to 93 & trains
This property is off market, which means it's not currently listed for sale or rent on Zillow. This may be different from what's available on other websites or public sources.
