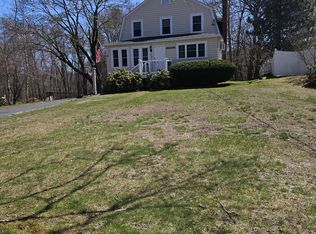Situated on a BEAUTIFUL raised lot, this TWO-FAMILY HOME has been COMPLETELY UPDATED. NEW CEDAR SHINGLES, along with FRESHLY PAINTED trim, add to the curb appeal. There are TWO newer GAS HEATING SYSTEMS, separate ELECTRICAL, NEW WINDOWS, and a NEW 50-year ROOF. The MAIN UNIT boasts a RECENTLY RENOVATED KITCHEN with GRANITE and STAINLESS APPLIANCES, DINING and LIVING ROOMS, THREE BEDROOMS and TWO FULL BATHS. This unit also has access to a FINISHED lower level. The bonus is a DECK off the MASTER BEDROOM overlooking the INCREDIBLE PRIVATE BACK YARD. The SECOND floor unit also has THREE BEDROOMS along with an EAT-IN KITCHEN with GRANITE COUNTERS, an over-sized LIVING ROOM and FULL BATH. NUMEROUS rooms in each unit have HARDWOOD FLOORING (also under some carpeting). Along with a DETACHED TWO-CAR GARAGE, the DRIVEWAY can handle up to TEN CARS. Whether you need EXTENDED FAMILY LIVING or are looking for someone to HELP PAY THE MORTGAGE, this home needs NOTHING BUT YOU!!
This property is off market, which means it's not currently listed for sale or rent on Zillow. This may be different from what's available on other websites or public sources.
