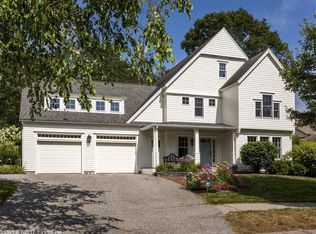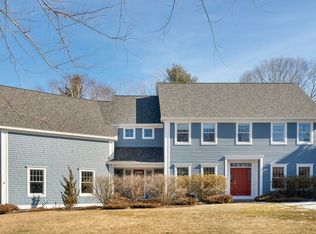Closed
$1,050,000
21 Cross Hill Road, Cape Elizabeth, ME 04107
4beds
3,143sqft
Single Family Residence
Built in 2000
0.39 Acres Lot
$1,228,600 Zestimate®
$334/sqft
$4,359 Estimated rent
Home value
$1,228,600
$1.13M - $1.34M
$4,359/mo
Zestimate® history
Loading...
Owner options
Explore your selling options
What's special
This impeccably maintained custom-built colonial residence is a captivating haven for those seeking a spacious, exquisitely designed home in one of Cape Elizabeth's most coveted neighborhoods. Upon entry, you'll be greeted by hardwood floors, and a centrally positioned artistic staircase immediately will impress. The kitchen, complete with an island, granite countertops, and wood cabinetry, which is open to the cozy living room with wood burning fireplace is an ideal setting for hosting dinner parties and entertaining guests, giving you ample space to relax and unwind.
The second level boasts four bedrooms, including a spacious primary suite with walk-in closets and a custom bathroom featuring a soaking tub. The basement features a large finished multi purpose room with a bonus room for storage or a gym.
The outdoor space provides a fenced yard, a covered screened/glass enclosed porch, and ample room to add gardens and leads you into the Green Belt Trails. With its array of features and more, this home stands as a truly unique gem that should not be overlooked. Located just 5 to 10 minutes from Cape Elizabeth's stunning beaches, trail systems, and historic Fort Williams, providing an array of enjoyable amenities.
Zillow last checked: 8 hours ago
Listing updated: September 22, 2024 at 07:42pm
Listed by:
Portside Real Estate Group
Bought with:
RE/MAX Realty One
Source: Maine Listings,MLS#: 1582891
Facts & features
Interior
Bedrooms & bathrooms
- Bedrooms: 4
- Bathrooms: 4
- Full bathrooms: 3
- 1/2 bathrooms: 1
Primary bedroom
- Features: Full Bath, Jetted Tub, Sunken/Raised
- Level: Second
Bedroom 2
- Level: Second
Bedroom 3
- Level: Second
Bedroom 4
- Level: Second
Bonus room
- Level: Basement
Dining room
- Level: First
Family room
- Level: Basement
Kitchen
- Level: First
Laundry
- Level: Second
Living room
- Features: Wood Burning Fireplace
- Level: First
Heating
- Baseboard, Hot Water, Zoned
Cooling
- None
Appliances
- Included: Dishwasher, Disposal, Dryer, Microwave, Electric Range, Refrigerator, Washer
Features
- Attic, Bathtub, Pantry, Walk-In Closet(s), Primary Bedroom w/Bath
- Flooring: Carpet, Tile, Wood
- Basement: Interior Entry,Full
- Number of fireplaces: 1
Interior area
- Total structure area: 3,143
- Total interior livable area: 3,143 sqft
- Finished area above ground: 2,343
- Finished area below ground: 800
Property
Parking
- Total spaces: 2
- Parking features: Paved, 1 - 4 Spaces, On Site, Garage Door Opener
- Attached garage spaces: 2
Features
- Patio & porch: Deck, Porch
- Has view: Yes
- View description: Trees/Woods
Lot
- Size: 0.39 Acres
- Features: Near Golf Course, Near Public Beach, Near Turnpike/Interstate, Near Town, Neighborhood, Level, Sidewalks
Details
- Parcel number: CAPEU58009000000
- Zoning: Residential
- Other equipment: Generator
Construction
Type & style
- Home type: SingleFamily
- Architectural style: Colonial
- Property subtype: Single Family Residence
Materials
- Wood Frame, Shingle Siding
- Roof: Shingle
Condition
- Year built: 2000
Utilities & green energy
- Electric: Circuit Breakers
- Sewer: Public Sewer
- Water: Public
Green energy
- Energy efficient items: Ceiling Fans
Community & neighborhood
Location
- Region: Cape Elizabeth
Other
Other facts
- Road surface type: Gravel, Paved, Dirt
Price history
| Date | Event | Price |
|---|---|---|
| 5/2/2024 | Pending sale | $1,000,000-4.8%$318/sqft |
Source: | ||
| 4/30/2024 | Sold | $1,050,000+5%$334/sqft |
Source: | ||
| 3/15/2024 | Contingent | $1,000,000$318/sqft |
Source: | ||
| 3/8/2024 | Listed for sale | $1,000,000$318/sqft |
Source: | ||
Public tax history
| Year | Property taxes | Tax assessment |
|---|---|---|
| 2024 | $27,288 | $1,221,500 |
| 2023 | $27,288 +158.4% | $1,221,500 +144.6% |
| 2022 | $10,560 +4.4% | $499,300 |
Find assessor info on the county website
Neighborhood: 04107
Nearby schools
GreatSchools rating
- 10/10Pond Cove Elementary SchoolGrades: K-4Distance: 1.4 mi
- 10/10Cape Elizabeth Middle SchoolGrades: 5-8Distance: 1.4 mi
- 10/10Cape Elizabeth High SchoolGrades: 9-12Distance: 1.4 mi

Get pre-qualified for a loan
At Zillow Home Loans, we can pre-qualify you in as little as 5 minutes with no impact to your credit score.An equal housing lender. NMLS #10287.

